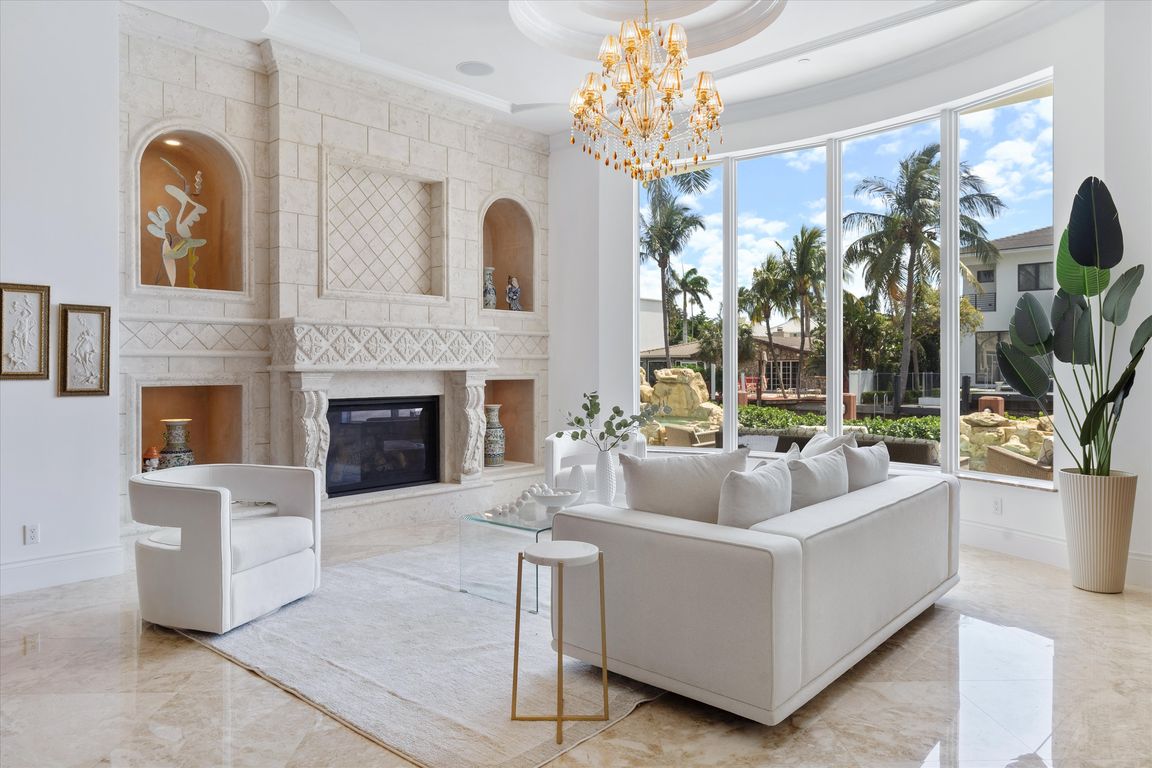
For salePrice cut: $500K (8/14)
$4,995,000
7beds
6,907sqft
932 Banyan Drive, Delray Beach, FL 33483
7beds
6,907sqft
Single family residence
Built in 2008
9,720 sqft
3 Attached garage spaces
$723 price/sqft
What's special
Waterfront livingGas fireplaceEn-suite bathroomMarble and granite finishesFully equipped summer kitchenOpen-concept layoutSouthern exposure
Discover exceptional waterfront living in the prestigious Tropic Isle community of Delray Beach. This 7-bedroom, 7.2-bathroom custom estate spans nearly 7,000sf under air & offers the ultimate in luxury and craftsmanship. Each bedroom features its own en-suite bathroom. Built in 2008 the home is constructed with solid concrete pilings and hurricane-impact ...
- 51 days
- on Zillow |
- 1,128 |
- 50 |
Source: BeachesMLS,MLS#: RX-11105253 Originating MLS: Beaches MLS
Originating MLS: Beaches MLS
Travel times
Kitchen
Living Room
Primary Bedroom
Zillow last checked: 7 hours ago
Listing updated: August 18, 2025 at 11:12am
Listed by:
Alex Platt 954-592-2371,
Compass Florida LLC,
Joanna Levin 954-257-0657,
Compass Florida LLC
Source: BeachesMLS,MLS#: RX-11105253 Originating MLS: Beaches MLS
Originating MLS: Beaches MLS
Facts & features
Interior
Bedrooms & bathrooms
- Bedrooms: 7
- Bathrooms: 9
- Full bathrooms: 7
- 1/2 bathrooms: 2
Rooms
- Room types: Cabana Bath, Den/Office, Family Room, Loft, Maid/In-Law, Media Room, Recreation
Primary bedroom
- Level: 2
- Area: 440 Square Feet
- Dimensions: 22 x 20
Bedroom 2
- Level: 1
- Area: 192 Square Feet
- Dimensions: 16 x 12
Bedroom 3
- Level: 2
- Area: 272 Square Feet
- Dimensions: 17 x 16
Bedroom 4
- Level: 2
- Area: 210 Square Feet
- Dimensions: 14 x 15
Bedroom 5
- Level: 2
- Area: 210 Square Feet
- Dimensions: 14 x 15
Den
- Level: 1
- Area: 210 Square Feet
- Dimensions: 14 x 15
Dining room
- Level: 1
- Area: 210 Square Feet
- Dimensions: 15 x 14
Family room
- Level: 1
- Area: 440 Square Feet
- Dimensions: 22 x 20
Kitchen
- Level: 1
- Area: 224 Square Feet
- Dimensions: 14 x 16
Living room
- Level: 1
- Area: 420 Square Feet
- Dimensions: 21 x 20
Loft
- Level: 2
- Area: 180 Square Feet
- Dimensions: 12 x 15
Utility room
- Level: 1
- Area: 120 Square Feet
- Dimensions: 10 x 12
Heating
- Central, Electric, Fireplace(s)
Cooling
- Central Air, Electric, Zoned
Appliances
- Included: Dishwasher, Disposal, Dryer, Freezer, Ice Maker, Microwave, Gas Range, Refrigerator, Wall Oven, Washer
- Laundry: Sink, Inside
Features
- Built-in Features, Ctdrl/Vault Ceilings, Elevator, Entry Lvl Lvng Area, Entrance Foyer, Kitchen Island, Pantry, Split Bedroom, Volume Ceiling, Walk-In Closet(s), Wet Bar, Central Vacuum
- Flooring: Carpet, Marble, Wood
- Windows: Arched, Hurricane Windows, Impact Glass, Impact Glass (Complete)
- Has fireplace: Yes
- Fireplace features: Decorative
Interior area
- Total structure area: 8,459
- Total interior livable area: 6,907 sqft
Video & virtual tour
Property
Parking
- Total spaces: 3
- Parking features: Circular Driveway, Garage - Attached, Auto Garage Open
- Attached garage spaces: 3
- Has uncovered spaces: Yes
Features
- Levels: < 4 Floors
- Stories: 3
- Patio & porch: Open Patio
- Exterior features: Auto Sprinkler, Built-in Barbecue, Open Balcony, Outdoor Kitchen, Zoned Sprinkler, Dock
- Has private pool: Yes
- Pool features: Concrete, Equipment Included, Freeform, Heated, In Ground, Pool/Spa Combo
- Has spa: Yes
- Spa features: Bath, Spa
- Fencing: Fenced
- Has view: Yes
- View description: Canal, Pool
- Has water view: Yes
- Water view: Canal
- Waterfront features: Canal Width 81 - 120, Interior Canal, No Fixed Bridges, Ocean Access, Seawall
- Frontage length: 90'
Lot
- Size: 9,720 Square Feet
- Dimensions: 90 x 106
- Features: < 1/4 Acre
Details
- Parcel number: 12434628020001930
- Zoning: R-1-AA
- Other equipment: Intercom
Construction
Type & style
- Home type: SingleFamily
- Architectural style: European,Mediterranean,Traditional
- Property subtype: Single Family Residence
Materials
- Block, CBS, Concrete
- Roof: Barrel,Concrete
Condition
- Resale
- New construction: No
- Year built: 2008
Utilities & green energy
- Gas: Gas Bottle
- Sewer: Public Sewer
- Water: Public
- Utilities for property: Cable Connected, Electricity Connected, Gas Bottle
Community & HOA
Community
- Features: None, No Membership Avail
- Security: Burglar Alarm, Fire Alarm, Smoke Detector(s), Fire Sprinkler System
- Subdivision: Tropic Isle
HOA
- Services included: Common Areas
Location
- Region: Delray Beach
Financial & listing details
- Price per square foot: $723/sqft
- Tax assessed value: $3,861,092
- Annual tax amount: $37,711
- Date on market: 7/7/2025
- Listing terms: Cash,Conventional
- Electric utility on property: Yes