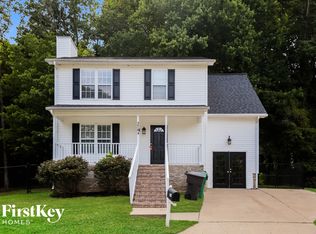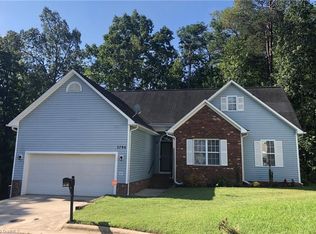Sold for $197,500 on 09/27/24
$197,500
932 Chatfield Dr #B, Jamestown, NC 27282
2beds
1,266sqft
Stick/Site Built, Residential, Townhouse
Built in 1984
0.05 Acres Lot
$190,600 Zestimate®
$--/sqft
$-- Estimated rent
Home value
$190,600
$172,000 - $208,000
Not available
Zestimate® history
Loading...
Owner options
Explore your selling options
What's special
Welcome to this inviting 2-bedroom, 2-bathroom townhome nestled in a quiet cul-de-sac in Jamestown. The warm and welcoming living area features a wood-burning fireplace, perfect for cozy evenings. The primary bedroom boasts an en suite bathroom, offering comfort and privacy. Enjoy your mornings on the charming front porch, or relax on the private back deck, complete with space for grilling. The kitchen includes a cozy breakfast nook and updated stainless steel appliances, including a dishwasher, stove, and microwave. The home also offers a flexible space that can serve as a dining room or a home office, depending on your needs. The refrigerator, washer, and dryer are included with the property. The water heater was replaced in 2018, adding to the home's convenience. This townhome is ideal for those seeking a peaceful lifestyle with modern amenities. Don't miss the opportunity to make this delightful home your own!
Zillow last checked: 8 hours ago
Listing updated: October 08, 2024 at 10:06pm
Listed by:
Angela Moran 336-686-9747,
United Realty Group Inc
Bought with:
Asha Burnette, 332774
Keller Williams Realty
Source: Triad MLS,MLS#: 1154085 Originating MLS: Greensboro
Originating MLS: Greensboro
Facts & features
Interior
Bedrooms & bathrooms
- Bedrooms: 2
- Bathrooms: 2
- Full bathrooms: 2
- Main level bathrooms: 2
Primary bedroom
- Level: Main
- Dimensions: 16 x 11
Bedroom 2
- Level: Main
- Dimensions: 14 x 9.5
Breakfast
- Level: Main
- Dimensions: 9 x 8
Dining room
- Level: Main
- Dimensions: 11 x 10
Kitchen
- Level: Main
- Dimensions: 10 x 8
Laundry
- Level: Main
Heating
- Forced Air, Natural Gas
Cooling
- Central Air
Appliances
- Included: Microwave, Dishwasher, Disposal, Exhaust Fan, Ice Maker, Gas Water Heater
- Laundry: Dryer Connection, Main Level, Washer Hookup
Features
- Ceiling Fan(s), Dead Bolt(s), Solid Surface Counter
- Flooring: Carpet, Tile
- Basement: Crawl Space
- Attic: Pull Down Stairs
- Number of fireplaces: 1
- Fireplace features: Living Room
Interior area
- Total structure area: 1,266
- Total interior livable area: 1,266 sqft
- Finished area above ground: 1,266
Property
Parking
- Parking features: Assigned, Driveway, Paved, No Garage
- Has uncovered spaces: Yes
Features
- Levels: One
- Stories: 1
- Patio & porch: Porch
- Pool features: None
Lot
- Size: 0.05 Acres
- Features: Cul-De-Sac
Details
- Parcel number: 0203389
- Zoning: RS-12
- Special conditions: Owner Sale
Construction
Type & style
- Home type: Townhouse
- Property subtype: Stick/Site Built, Residential, Townhouse
Materials
- Brick, Masonite
Condition
- Year built: 1984
Utilities & green energy
- Sewer: Public Sewer
- Water: Public
Community & neighborhood
Security
- Security features: Carbon Monoxide Detector(s), Smoke Detector(s)
Location
- Region: Jamestown
- Subdivision: Stone Hedge
HOA & financial
HOA
- Has HOA: Yes
- HOA fee: $190 monthly
Other
Other facts
- Listing agreement: Exclusive Right To Sell
- Listing terms: Cash,Conventional,FHA,VA Loan
Price history
| Date | Event | Price |
|---|---|---|
| 9/27/2024 | Sold | $197,500+1.3% |
Source: | ||
| 9/10/2024 | Pending sale | $195,000 |
Source: | ||
| 9/2/2024 | Listed for sale | $195,000 |
Source: | ||
| 9/2/2024 | Pending sale | $195,000 |
Source: | ||
| 8/29/2024 | Listed for sale | $195,000 |
Source: | ||
Public tax history
Tax history is unavailable.
Neighborhood: 27282
Nearby schools
GreatSchools rating
- 7/10Jamestown Elementary SchoolGrades: PK-5Distance: 1.4 mi
- 4/10Jamestown Middle SchoolGrades: 6-8Distance: 1.7 mi
- 4/10Lucy Ragsdale HighGrades: 9-12Distance: 1.8 mi
Schools provided by the listing agent
- Elementary: Jamestown
- Middle: Jamestown
- High: Ragsdale
Source: Triad MLS. This data may not be complete. We recommend contacting the local school district to confirm school assignments for this home.
Get a cash offer in 3 minutes
Find out how much your home could sell for in as little as 3 minutes with a no-obligation cash offer.
Estimated market value
$190,600
Get a cash offer in 3 minutes
Find out how much your home could sell for in as little as 3 minutes with a no-obligation cash offer.
Estimated market value
$190,600

