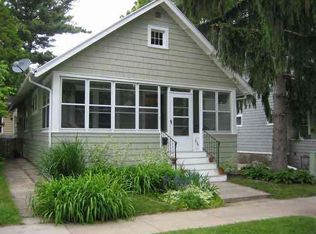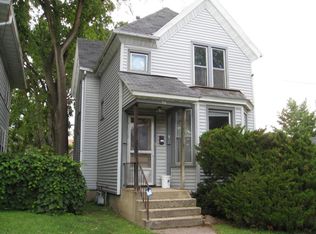Welcome to the Nice 4 Bedroom House on Drake Street, a charming residence nestled in the heart of Madison, WI. This home boasts four spacious bedrooms and a full bathroom, perfect for comfortable living. The house is equipped with a dishwasher, water softener, and a washer and dryer for your convenience. The hardwood floors add a touch of elegance, while the faux fireplace creates a cozy atmosphere. The basement provides additional storage space, and the controlled access building ensures your security. The property is conveniently located near Camp Randall and the campus, making it an ideal choice for those who value proximity to these landmarks. The house also features a large yard, a one-car garage, and a driveway for your vehicle. The front porch is perfect for enjoying a cup of coffee in the morning or watching the sunset in the evening. The house is cat-friendly and comes with free laundry facilities. The central air system ensures a comfortable indoor climate all year round. The property is also near bus stops and St Mary Hospital, adding to its convenience. The fenced yard provides a private outdoor space for relaxation or recreation. With lawncare included, you can enjoy a well-maintained outdoor space without the hassle. Experience the comfort and convenience of living in the Nice 4 Bedroom House on Drake Street. APPLICATION PROCESS 1. Click on "Available Rentals" in middle. Scroll down to find a unit of interest. Click on "Apply now" under unit description. Each roommate needs to fill out and submit their own application. If the combined income is not at least 3x the monthly rent amount, all applicants will need to have a co-signor apply. (If you are interested in more than one unit, ONE application will do.) 2.Once we have all applications, we will contact one or all of you to schedule a tour of the unit(s). 3.Waypoint PM Services will make sure all applicants and/or co-signors have submitted residential and income information. We will reach out for those references. (To make the process quicker, you can submit 2-3 of your most recent pay stubs for income proof when you apply.) 4.After the tour, Waypoint PM Services will send each applicant and/or co-signor a link to complete our background check. There is a $27 fee to complete this. We will be checking housing history, income, credit history, and eviction history. 5.Once background checks are submitted, if approved, Waypoint will touch base with applicants for a move-in date and prepare a lease to send to all applicants and/or co-signor emails for signatures. 6.All applicants and/or co-signors will have 48 hours to sign lease documents and pay security deposit on their online portal, or Waypoint will move to next in line.
This property is off market, which means it's not currently listed for sale or rent on Zillow. This may be different from what's available on other websites or public sources.


