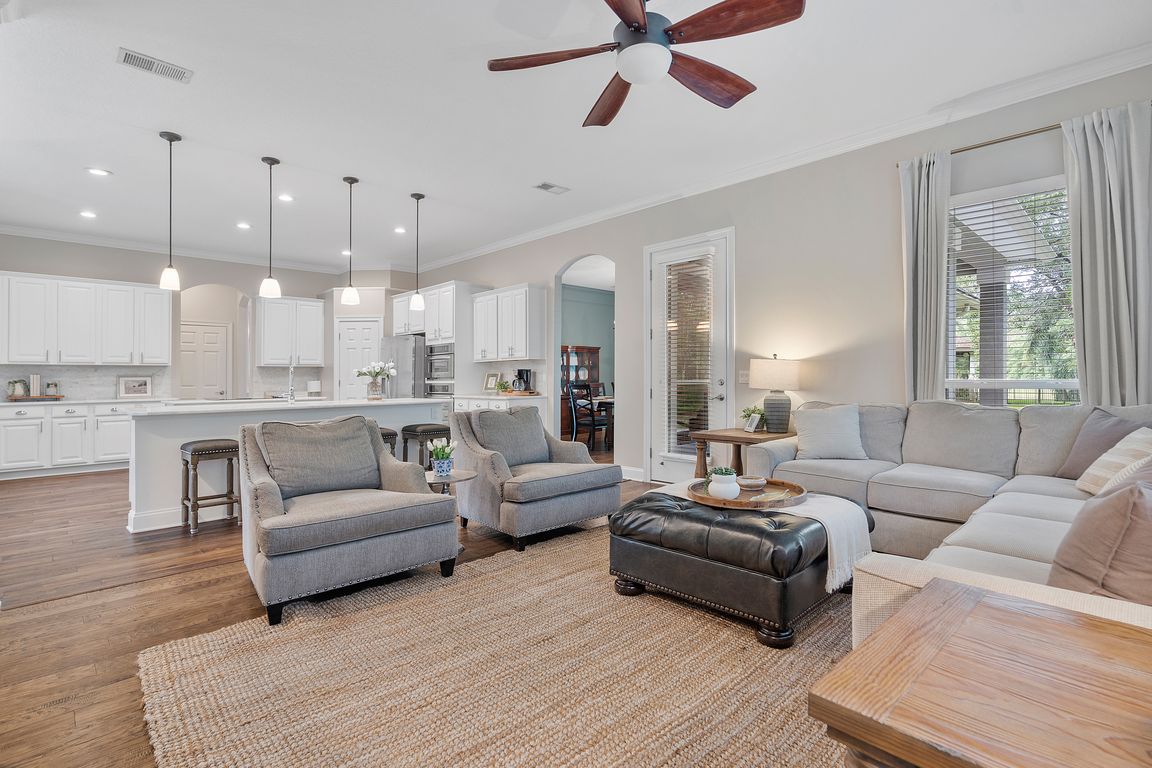Open: Sat 10am-12pm

Active
$900,000
5beds
3,855sqft
932 E PLEASANT Place, Jacksonville, FL 32259
5beds
3,855sqft
Single family residence
Built in 2001
0.54 Acres
3 Attached garage spaces
$233 price/sqft
$560 annually HOA fee
What's special
Home officeSpacious bedroomsUpdated finishesVersatile bonus areaOpen living spacesQuiet cul-de-sacLarge preserve lot
Stunning 5BR/4BA, 3,855 sq ft home on a quiet cul-de-sac in the highly desired Eastgate at Julington Creek Plantation. Nestled on a large preserve lot, this home offers a first-floor primary suite, a home office, open living spaces, updated finishes throughout, and even a hidden room to discover! Upstairs features spacious ...
- 14 hours |
- 325 |
- 22 |
Source: realMLS,MLS#: 2112464
Travel times
Family Room
Kitchen
Primary Bedroom
Zillow last checked: 7 hours ago
Listing updated: 20 hours ago
Listed by:
BRIAN CHAPMAN 508-932-7271,
ROUND TABLE REALTY 904-469-7653
Source: realMLS,MLS#: 2112464
Facts & features
Interior
Bedrooms & bathrooms
- Bedrooms: 5
- Bathrooms: 4
- Full bathrooms: 4
Primary bedroom
- Level: First
Bedroom 2
- Level: First
Bedroom 3
- Level: Second
Bedroom 4
- Level: First
Bedroom 5
- Level: First
Primary bathroom
- Level: First
Bathroom 2
- Level: First
Bathroom 3
- Level: Second
Bathroom 4
- Level: Second
Bonus room
- Level: First
Dining room
- Level: First
Kitchen
- Level: First
Laundry
- Level: First
Living room
- Level: First
Office
- Level: First
Heating
- Central
Cooling
- Central Air
Appliances
- Included: Dishwasher, Disposal, Dryer, Electric Oven, Electric Range, Freezer, Microwave, Refrigerator, Washer
- Laundry: Gas Dryer Hookup, Washer Hookup
Features
- Ceiling Fan(s), Eat-in Kitchen, His and Hers Closets, Jack and Jill Bath, Kitchen Island, Pantry, Primary Bathroom -Tub with Separate Shower, Master Downstairs, Smart Thermostat
- Flooring: Carpet, Tile, Wood
- Number of fireplaces: 1
- Fireplace features: Gas
Interior area
- Total interior livable area: 3,855 sqft
Video & virtual tour
Property
Parking
- Total spaces: 3
- Parking features: Attached, Garage
- Attached garage spaces: 3
Features
- Levels: One
- Stories: 2
- Patio & porch: Rear Porch
- Fencing: Other,Wood
- Has view: Yes
- View description: Protected Preserve
Lot
- Size: 0.54 Acres
- Features: Cul-De-Sac
Details
- Parcel number: 2490260640
- Zoning description: Residential
Construction
Type & style
- Home type: SingleFamily
- Architectural style: Traditional
- Property subtype: Single Family Residence
Materials
- Frame, Stucco
- Roof: Shingle
Condition
- Updated/Remodeled
- New construction: No
- Year built: 2001
Utilities & green energy
- Sewer: Public Sewer
- Water: Public
- Utilities for property: Cable Available, Electricity Connected, Natural Gas Available, Sewer Connected, Water Connected
Community & HOA
Community
- Subdivision: East Gate
HOA
- Has HOA: Yes
- Amenities included: Basketball Court, Children's Pool, Dog Park, Fitness Center, Golf Course, Jogging Path, Park, Playground, Tennis Court(s)
- HOA fee: $560 annually
Location
- Region: Saint Johns
Financial & listing details
- Price per square foot: $233/sqft
- Tax assessed value: $707,630
- Annual tax amount: $6,908
- Date on market: 10/8/2025
- Listing terms: Cash,Conventional,FHA,VA Loan
- Road surface type: Asphalt