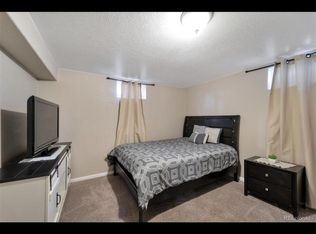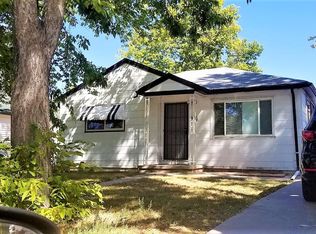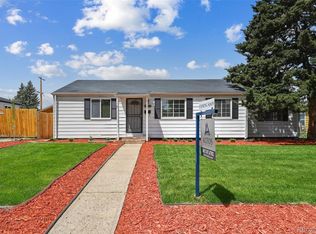Sold for $450,000 on 05/03/24
$450,000
932 Fulton Street, Aurora, CO 80010
3beds
1,736sqft
Single Family Residence
Built in 1953
6,273 Square Feet Lot
$426,400 Zestimate®
$259/sqft
$2,287 Estimated rent
Home value
$426,400
$401,000 - $452,000
$2,287/mo
Zestimate® history
Loading...
Owner options
Explore your selling options
What's special
Charming 3bd/1.5ba home in desirable Delmar Parkway 5 minutes to hot Lowry! Beautifully resurfaced original hardwood floors! Fresh paint! Finished basement w brand new carpet! Solid build! Spacious wooded private backyard oasis + rare fenced over-sized 2-car garage & extra lot parking! Walk to Lowry Park! 5 minutes to Lowry Beer Garden, top-notch restaurants & Wings Over the Rockies Air & Space Museum! 7 mins to University Hospital, Children's Hospital & Colorado Anschutz Medical Campus! 4 mins to Walmart Market, Lowry Dog Park, Open Space, Lowry Sports Complex Park fields, & CommonGround & Aurora Hills Golf Courses. Cannot beat this home & location at this price!
Zillow last checked: 8 hours ago
Listing updated: October 01, 2024 at 11:01am
Listed by:
Jonathan Ghaly 720-987-8998 jonathanghaly@gmail.com,
HomeSmart
Bought with:
Johnny DeBrito, 100089458
LIV Sotheby's International Realty
Source: REcolorado,MLS#: 5576614
Facts & features
Interior
Bedrooms & bathrooms
- Bedrooms: 3
- Bathrooms: 2
- Full bathrooms: 1
- 1/2 bathrooms: 1
- Main level bathrooms: 1
- Main level bedrooms: 2
Bedroom
- Level: Main
Bedroom
- Level: Main
Bedroom
- Level: Basement
Bathroom
- Level: Main
Bathroom
- Level: Basement
Dining room
- Level: Main
Family room
- Level: Main
Kitchen
- Level: Main
Laundry
- Level: Basement
Utility room
- Level: Basement
Heating
- Forced Air
Cooling
- Central Air
Appliances
- Included: Dishwasher, Dryer, Microwave, Range, Refrigerator, Washer
Features
- Radon Mitigation System
- Flooring: Carpet, Wood
- Windows: Bay Window(s)
- Basement: Finished
Interior area
- Total structure area: 1,736
- Total interior livable area: 1,736 sqft
- Finished area above ground: 874
- Finished area below ground: 822
Property
Parking
- Total spaces: 5
- Parking features: Concrete, Dry Walled, Insulated Garage, Oversized, Storage
- Garage spaces: 2
- Details: RV Spaces: 3
Features
- Levels: One
- Stories: 1
- Patio & porch: Covered, Front Porch, Patio
- Exterior features: Private Yard
Lot
- Size: 6,273 sqft
- Features: Many Trees, Sprinklers In Front, Sprinklers In Rear
- Residential vegetation: Wooded
Details
- Parcel number: 031105854
- Special conditions: Standard
Construction
Type & style
- Home type: SingleFamily
- Property subtype: Single Family Residence
Materials
- Frame, Wood Siding
- Foundation: Slab
- Roof: Composition
Condition
- Year built: 1953
Utilities & green energy
- Electric: 220 Volts in Garage
- Sewer: Public Sewer
- Water: Public
Community & neighborhood
Security
- Security features: Security Entrance
Location
- Region: Aurora
- Subdivision: Colfax Villa
Other
Other facts
- Listing terms: Cash,Conventional,FHA,VA Loan
- Ownership: Individual
- Road surface type: Paved
Price history
| Date | Event | Price |
|---|---|---|
| 5/3/2024 | Sold | $450,000+0%$259/sqft |
Source: | ||
| 4/15/2024 | Contingent | $449,900$259/sqft |
Source: | ||
| 4/15/2024 | Pending sale | $449,900$259/sqft |
Source: | ||
| 4/12/2024 | Listed for sale | $449,900+42.8%$259/sqft |
Source: | ||
| 5/14/2019 | Sold | $315,000+168.1%$181/sqft |
Source: Public Record | ||
Public tax history
| Year | Property taxes | Tax assessment |
|---|---|---|
| 2024 | $2,496 +9.4% | $26,860 -12.9% |
| 2023 | $2,282 -3.1% | $30,842 +35.7% |
| 2022 | $2,356 | $22,727 -2.8% |
Find assessor info on the county website
Neighborhood: Delmar Parkway
Nearby schools
GreatSchools rating
- 2/10Fulton Elementary SchoolGrades: PK-5Distance: 0.2 mi
- 2/10Aurora West College Preparatory AcademyGrades: 6-12Distance: 0.3 mi
- 4/10Aurora Central High SchoolGrades: PK-12Distance: 1 mi
Schools provided by the listing agent
- Elementary: Fulton
- Middle: Aurora West
- High: Aurora Central
- District: Adams-Arapahoe 28J
Source: REcolorado. This data may not be complete. We recommend contacting the local school district to confirm school assignments for this home.
Get a cash offer in 3 minutes
Find out how much your home could sell for in as little as 3 minutes with a no-obligation cash offer.
Estimated market value
$426,400
Get a cash offer in 3 minutes
Find out how much your home could sell for in as little as 3 minutes with a no-obligation cash offer.
Estimated market value
$426,400


