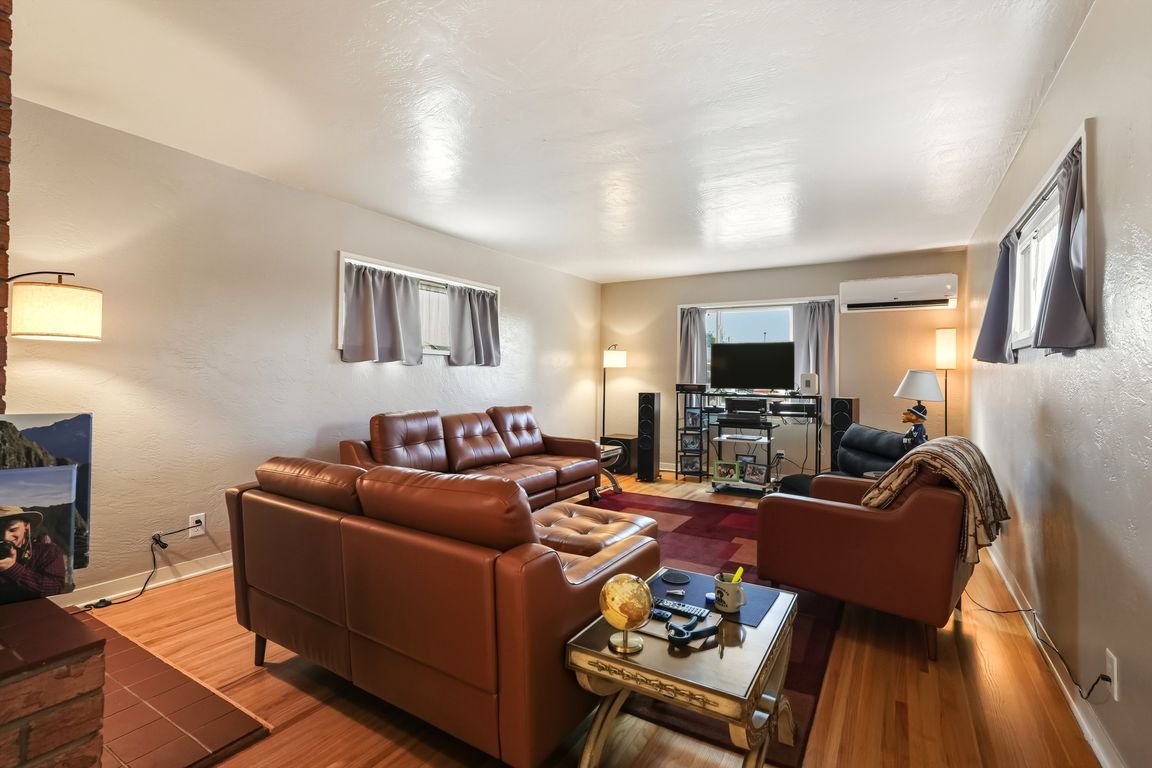
For sale
$397,000
3beds
1,641sqft
932 Manzano St NE, Albuquerque, NM 87110
3beds
1,641sqft
Single family residence
Built in 1953
7,405 sqft
2 Attached garage spaces
$242 price/sqft
What's special
Bright open feelSpacious layoutNewly landscaped yardVinyl privacy fence
Welcome to this charming single-story 4-bedroom, 2-bath home perfectly situated near UNM, Nob Hill, & other popular Albuquerque destinations. This home combines comfort, convenience, & modern updates throughout.Step inside to find a spacious layout with a bright, open feel. The kitchen features appliances less than 2 years old, all of which ...
- 1 day |
- 226 |
- 7 |
Likely to sell faster than
Source: SWMLS,MLS#: 1093075
Travel times
Living Room
Kitchen
Primary Bedroom
Zillow last checked: 7 hours ago
Listing updated: October 17, 2025 at 09:24am
Listed by:
K2 Omni Group 505-750-2837,
EXP Realty, LLC 505-750-2837,
Vera Hess 781-799-5553,
EXP Realty, LLC
Source: SWMLS,MLS#: 1093075
Facts & features
Interior
Bedrooms & bathrooms
- Bedrooms: 3
- Bathrooms: 2
- Full bathrooms: 1
- 3/4 bathrooms: 1
Primary bedroom
- Level: Main
- Area: 190.35
- Dimensions: 14.1 x 13.5
Bedroom 2
- Level: Main
- Area: 159.3
- Dimensions: 13.5 x 11.8
Bedroom 3
- Level: Main
- Area: 110
- Dimensions: 10 x 11
Dining room
- Level: Main
- Area: 160.65
- Dimensions: 13.5 x 11.9
Kitchen
- Level: Main
- Area: 147
- Dimensions: 14 x 10.5
Living room
- Level: Main
- Area: 257.85
- Dimensions: 13.5 x 19.1
Heating
- Central, Forced Air
Cooling
- Ductless
Appliances
- Included: Dryer, Dishwasher, Free-Standing Electric Range, Disposal, Microwave, Refrigerator, Washer
- Laundry: Electric Dryer Hookup
Features
- Ceiling Fan(s), Entrance Foyer, Family/Dining Room, Living/Dining Room, Multiple Living Areas, Main Level Primary, Skylights
- Flooring: Laminate, Wood
- Windows: Double Pane Windows, Insulated Windows, Skylight(s)
- Has basement: No
- Number of fireplaces: 1
- Fireplace features: Decorative
Interior area
- Total structure area: 1,641
- Total interior livable area: 1,641 sqft
Video & virtual tour
Property
Parking
- Total spaces: 2
- Parking features: Attached, Garage
- Attached garage spaces: 2
Accessibility
- Accessibility features: None
Features
- Levels: One
- Stories: 1
- Exterior features: Fence, Privacy Wall, Private Yard, Private Entrance
- Fencing: Back Yard
Lot
- Size: 7,405.2 Square Feet
- Features: Xeriscape
Details
- Parcel number: 101705847225443111
- Zoning description: R-1A*
Construction
Type & style
- Home type: SingleFamily
- Property subtype: Single Family Residence
Materials
- Adobe, Brick, Stucco, Rock
- Roof: Flat
Condition
- Resale
- New construction: No
- Year built: 1953
Utilities & green energy
- Sewer: Public Sewer
- Water: Public
- Utilities for property: Electricity Connected, Natural Gas Connected, Sewer Connected, Water Connected
Green energy
- Energy generation: None
- Water conservation: Water-Smart Landscaping
Community & HOA
Community
- Subdivision: Dellingers Subd
Location
- Region: Albuquerque
Financial & listing details
- Price per square foot: $242/sqft
- Tax assessed value: $284,400
- Annual tax amount: $3,999
- Date on market: 10/17/2025
- Listing terms: Cash,Conventional,FHA,VA Loan