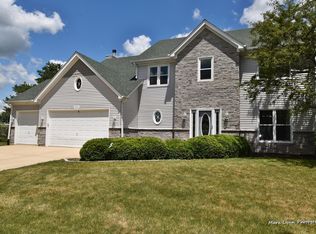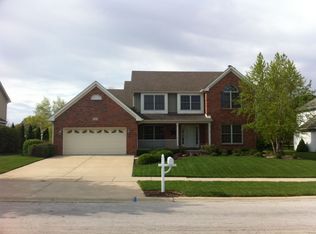Closed
$498,500
932 Merrill New Rd, Sugar Grove, IL 60554
5beds
2,587sqft
Single Family Residence
Built in 1997
-- sqft lot
$537,900 Zestimate®
$193/sqft
$3,730 Estimated rent
Home value
$537,900
$511,000 - $565,000
$3,730/mo
Zestimate® history
Loading...
Owner options
Explore your selling options
What's special
Welcome home to this recently renovated 5 bed, 3.1 bath home located in the beautiful Windstone subdivision. Your master bedroom features its own master bath with a spacious shower and large tub, three additional 2nd floor bedrooms, a main floor office, formal dining room, formal living room, dry bar and a finished basement with a full bathroom and workout room! New floors throughout, fresh paint, updated railings, all new light fixtures, and updated kitchen all in 2022! This home features all the bells and whistles, all there's left to do is move in! Schedule your showing today before it's too late!
Zillow last checked: 8 hours ago
Listing updated: March 18, 2024 at 12:02pm
Listing courtesy of:
Jennifer Mosca 630-248-8180,
Complete RBI, LLC
Bought with:
Ellen Williams, ABR,CRS,GRI
Coldwell Banker Real Estate Group
Source: MRED as distributed by MLS GRID,MLS#: 11940863
Facts & features
Interior
Bedrooms & bathrooms
- Bedrooms: 5
- Bathrooms: 4
- Full bathrooms: 3
- 1/2 bathrooms: 1
Primary bedroom
- Features: Flooring (Vinyl), Bathroom (Full, Double Sink, Whirlpool & Sep Shwr)
- Level: Second
- Area: 221 Square Feet
- Dimensions: 17X13
Bedroom 2
- Features: Flooring (Vinyl)
- Level: Second
- Area: 132 Square Feet
- Dimensions: 12X11
Bedroom 3
- Features: Flooring (Vinyl)
- Level: Second
- Area: 120 Square Feet
- Dimensions: 12X10
Bedroom 4
- Features: Flooring (Vinyl)
- Level: Second
- Area: 120 Square Feet
- Dimensions: 12X10
Bedroom 5
- Level: Basement
- Area: 209 Square Feet
- Dimensions: 19X11
Dining room
- Features: Flooring (Vinyl)
- Level: Main
- Area: 144 Square Feet
- Dimensions: 12X12
Family room
- Features: Flooring (Vinyl)
- Level: Main
- Area: 234 Square Feet
- Dimensions: 18X13
Kitchen
- Features: Kitchen (Island, Pantry-Walk-in, Custom Cabinetry, Updated Kitchen), Flooring (Vinyl)
- Level: Main
- Area: 273 Square Feet
- Dimensions: 21X13
Laundry
- Features: Flooring (Ceramic Tile)
- Level: Main
- Area: 66 Square Feet
- Dimensions: 11X6
Living room
- Features: Flooring (Vinyl)
- Level: Main
- Area: 156 Square Feet
- Dimensions: 13X12
Heating
- Natural Gas
Cooling
- Central Air
Appliances
- Included: Range, Microwave, Dishwasher, Refrigerator, Washer, Dryer, Disposal, Stainless Steel Appliance(s), Water Softener
- Laundry: Gas Dryer Hookup
Features
- Basement: Finished,Rec/Family Area,Full
- Number of fireplaces: 1
- Fireplace features: Gas Log, Other
Interior area
- Total structure area: 4,120
- Total interior livable area: 2,587 sqft
- Finished area below ground: 1,250
Property
Parking
- Total spaces: 2
- Parking features: Concrete, Garage Door Opener, Garage, On Site, Garage Owned, Attached
- Attached garage spaces: 2
- Has uncovered spaces: Yes
Accessibility
- Accessibility features: No Disability Access
Features
- Stories: 2
- Patio & porch: Patio
- Fencing: Invisible
Lot
- Dimensions: 91X153X89X151
Details
- Parcel number: 1403376002
- Special conditions: None
Construction
Type & style
- Home type: SingleFamily
- Property subtype: Single Family Residence
Materials
- Vinyl Siding, Brick
- Foundation: Concrete Perimeter
- Roof: Asphalt
Condition
- New construction: No
- Year built: 1997
- Major remodel year: 2022
Utilities & green energy
- Electric: Circuit Breakers, 200+ Amp Service
- Sewer: Public Sewer
- Water: Public
Community & neighborhood
Community
- Community features: Park, Tennis Court(s), Lake, Sidewalks, Other
Location
- Region: Sugar Grove
HOA & financial
HOA
- Has HOA: Yes
- HOA fee: $400 annually
- Services included: None
Other
Other facts
- Listing terms: FHA
- Ownership: Fee Simple w/ HO Assn.
Price history
| Date | Event | Price |
|---|---|---|
| 3/15/2024 | Sold | $498,500$193/sqft |
Source: | ||
| 2/3/2024 | Contingent | $498,500$193/sqft |
Source: | ||
| 1/27/2024 | Listed for sale | $498,500$193/sqft |
Source: | ||
| 1/11/2024 | Contingent | $498,500$193/sqft |
Source: | ||
| 12/18/2023 | Price change | $498,500-2.7%$193/sqft |
Source: | ||
Public tax history
| Year | Property taxes | Tax assessment |
|---|---|---|
| 2024 | $11,779 +3.4% | $146,770 +10.9% |
| 2023 | $11,396 +4% | $132,368 +8.3% |
| 2022 | $10,955 +3.7% | $122,201 +5.1% |
Find assessor info on the county website
Neighborhood: 60554
Nearby schools
GreatSchools rating
- 3/10Kaneland Mcdole Elementary SchoolGrades: PK-5Distance: 5.2 mi
- 3/10Harter Middle SchoolGrades: 6-8Distance: 2.2 mi
- 8/10Kaneland Senior High SchoolGrades: 9-12Distance: 7.9 mi
Schools provided by the listing agent
- District: 302
Source: MRED as distributed by MLS GRID. This data may not be complete. We recommend contacting the local school district to confirm school assignments for this home.
Get a cash offer in 3 minutes
Find out how much your home could sell for in as little as 3 minutes with a no-obligation cash offer.
Estimated market value
$537,900

