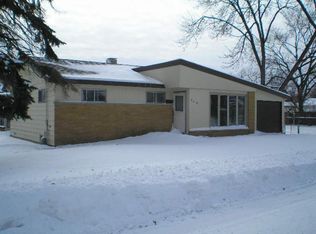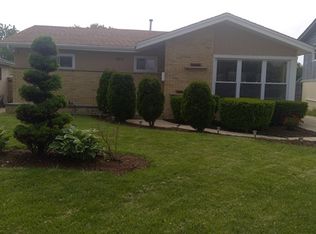Closed
$367,000
932 N Neva Ave, Addison, IL 60101
5beds
--sqft
Single Family Residence
Built in ----
3,750 Square Feet Lot
$384,400 Zestimate®
$--/sqft
$3,236 Estimated rent
Home value
$384,400
$350,000 - $423,000
$3,236/mo
Zestimate® history
Loading...
Owner options
Explore your selling options
What's special
This 5 bedroom inviting two-story home is located on a peaceful street in Addison's Old Mill Estates. Set on a spacious 6,852 square foot lot, the residence features 5 (FIVE) roomy bedrooms and 2 bathrooms. The main floor is designed with convenience in mind, including 1 bedroom and 1 full bathroom, ideal for seniors or young children. The bright and airy kitchen, recently repainted, connects to a generous backyard and is complemented by a sizable living room, dining area, and family room. On the upper level, you'll find 4 additional large bedrooms and another full bathroom. Freshly updated with new carpets and paint throughout, the home exudes a welcoming atmosphere. The property also includes a 2-car detached garage, a long and spacious driveway, and is conveniently situated near schools, parks with playgrounds, tennis and basketball courts, shopping centers, and major highways.
Zillow last checked: 8 hours ago
Listing updated: November 21, 2024 at 07:32am
Listing courtesy of:
Ketan Thakkar 630-430-9052,
Real People Realty
Bought with:
Jesus Perez
Casablanca
Source: MRED as distributed by MLS GRID,MLS#: 12186874
Facts & features
Interior
Bedrooms & bathrooms
- Bedrooms: 5
- Bathrooms: 2
- Full bathrooms: 2
Primary bedroom
- Features: Flooring (Carpet), Window Treatments (Blinds), Bathroom (Full)
- Level: Second
- Area: 180 Square Feet
- Dimensions: 15X12
Bedroom 2
- Features: Flooring (Carpet), Window Treatments (Blinds)
- Level: Second
- Area: 144 Square Feet
- Dimensions: 12X12
Bedroom 3
- Features: Flooring (Carpet), Window Treatments (Blinds)
- Level: Second
- Area: 120 Square Feet
- Dimensions: 12X10
Bedroom 4
- Features: Flooring (Carpet), Window Treatments (Blinds)
- Level: Main
- Area: 110 Square Feet
- Dimensions: 11X10
Bedroom 5
- Features: Flooring (Carpet)
- Level: Main
- Area: 144 Square Feet
- Dimensions: 12X12
Dining room
- Features: Flooring (Ceramic Tile)
- Level: Main
- Area: 40 Square Feet
- Dimensions: 8X5
Family room
- Features: Flooring (Ceramic Tile), Window Treatments (Blinds)
- Level: Main
- Area: 64 Square Feet
- Dimensions: 8X8
Kitchen
- Features: Flooring (Ceramic Tile), Window Treatments (Blinds)
- Level: Main
- Area: 80 Square Feet
- Dimensions: 8X10
Laundry
- Features: Flooring (Hardwood)
- Level: Main
- Area: 40 Square Feet
- Dimensions: 5X8
Living room
- Features: Flooring (Carpet)
- Level: Main
- Area: 180 Square Feet
- Dimensions: 15X12
Heating
- Natural Gas
Cooling
- Central Air
Appliances
- Included: Range, Microwave, Dishwasher, Refrigerator, Washer, Dryer, Disposal
Features
- Granite Counters
- Basement: None
Interior area
- Total structure area: 0
Property
Parking
- Total spaces: 2
- Parking features: Garage Door Opener, On Site, Garage Owned, Detached, Garage
- Garage spaces: 2
- Has uncovered spaces: Yes
Accessibility
- Accessibility features: No Disability Access
Features
- Stories: 2
- Patio & porch: Patio
- Fencing: Fenced
Lot
- Size: 3,750 sqft
- Dimensions: 30X125
Details
- Parcel number: 0320222025
- Special conditions: None
- Other equipment: Ceiling Fan(s)
Construction
Type & style
- Home type: SingleFamily
- Property subtype: Single Family Residence
Materials
- Brick
- Roof: Asphalt
Condition
- New construction: No
- Major remodel year: 2020
Utilities & green energy
- Electric: Circuit Breakers
- Sewer: Public Sewer
- Water: Lake Michigan, Public
Community & neighborhood
Security
- Security features: Carbon Monoxide Detector(s)
Community
- Community features: Park, Tennis Court(s), Sidewalks, Street Lights
Location
- Region: Addison
HOA & financial
HOA
- Services included: None
Other
Other facts
- Listing terms: FHA
- Ownership: Fee Simple
Price history
| Date | Event | Price |
|---|---|---|
| 11/20/2024 | Sold | $367,000-3.2% |
Source: | ||
| 10/21/2024 | Contingent | $379,000 |
Source: | ||
| 10/12/2024 | Listed for sale | $379,000-2.8% |
Source: | ||
| 10/8/2024 | Listing removed | $389,900 |
Source: | ||
| 9/29/2024 | Price change | $389,900-2.5% |
Source: | ||
Public tax history
| Year | Property taxes | Tax assessment |
|---|---|---|
| 2023 | $6,283 +7% | $93,350 +8.9% |
| 2022 | $5,870 +4.4% | $85,700 +4.4% |
| 2021 | $5,620 +2.9% | $82,090 +4.4% |
Find assessor info on the county website
Neighborhood: 60101
Nearby schools
GreatSchools rating
- 5/10Lincoln Elementary SchoolGrades: K-5Distance: 0.3 mi
- 6/10Indian Trail Jr High SchoolGrades: 6-8Distance: 1.5 mi
- 8/10Addison Trail High SchoolGrades: 9-12Distance: 1.5 mi
Schools provided by the listing agent
- Elementary: Lincoln Elementary School
- Middle: Indian Trail Junior High School
- High: Addison Trail High School
- District: 4
Source: MRED as distributed by MLS GRID. This data may not be complete. We recommend contacting the local school district to confirm school assignments for this home.

Get pre-qualified for a loan
At Zillow Home Loans, we can pre-qualify you in as little as 5 minutes with no impact to your credit score.An equal housing lender. NMLS #10287.
Sell for more on Zillow
Get a free Zillow Showcase℠ listing and you could sell for .
$384,400
2% more+ $7,688
With Zillow Showcase(estimated)
$392,088
