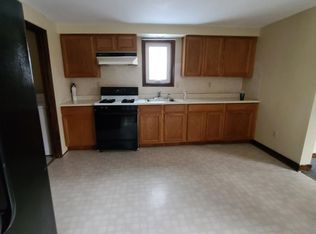Closed
Listed by:
Tim Fontneau,
Century 21 NE Group 603-332-9500,
Sally Fontneau,
Century 21 NE Group
Bought with: BHG Masiello Portsmouth
$300,000
932 Portland Street, Rochester, NH 03868
3beds
1,538sqft
Single Family Residence
Built in 1860
7,405.2 Square Feet Lot
$355,800 Zestimate®
$195/sqft
$2,654 Estimated rent
Home value
$355,800
$338,000 - $374,000
$2,654/mo
Zestimate® history
Loading...
Owner options
Explore your selling options
What's special
The best of the old and the new come together here. This brand new feeling older home is ready for your immediate enjoyment! The exterior is complete with new roof, siding, windows and doors. The mechanicals are ready with a new high efficiency heating system, new plumbing, electric service and updated wiring. Your comfort features include a new kitchen, 2 new bathrooms, all new flooring, new lighting and fixtures, new wall coverings and interior trim. Located in the Village of East Rochester, you'll be within walking distance of stores, schools, churches, playgrounds and more. An added bonus is the attached outbuilding which is currently a great storage area but could become whatever you can imagine(workshop, man cave, in-law, home business, etc). Open House 01/07 from Noon-2:00PM. The owner is a licensed NH real estate agent.
Zillow last checked: 8 hours ago
Listing updated: February 17, 2023 at 04:13pm
Listed by:
Tim Fontneau,
Century 21 NE Group 603-332-9500,
Sally Fontneau,
Century 21 NE Group
Bought with:
Shelley Bushway
BHG Masiello Portsmouth
Source: PrimeMLS,MLS#: 4940217
Facts & features
Interior
Bedrooms & bathrooms
- Bedrooms: 3
- Bathrooms: 2
- Full bathrooms: 2
Heating
- Natural Gas, Baseboard, Hot Water, Zoned
Cooling
- None
Appliances
- Included: Dishwasher, Dryer, Microwave, Electric Range, Refrigerator, Washer, Natural Gas Water Heater, Water Heater off Boiler, Instant Hot Water
- Laundry: 1st Floor Laundry
Features
- Dining Area
- Flooring: Carpet, Vinyl, Vinyl Plank
- Windows: Blinds
- Basement: Bulkhead,Unfinished,Interior Access,Exterior Entry,Interior Entry
- Attic: Attic with Hatch/Skuttle
Interior area
- Total structure area: 2,450
- Total interior livable area: 1,538 sqft
- Finished area above ground: 1,538
- Finished area below ground: 0
Property
Parking
- Parking features: Shared Driveway, Paved, Driveway, Off Street, On Site
- Has uncovered spaces: Yes
Features
- Levels: Two
- Stories: 2
- Frontage length: Road frontage: 41
Lot
- Size: 7,405 sqft
- Features: Landscaped, Level
Details
- Additional structures: Outbuilding
- Parcel number: RCHEM0103B0105L0000
- Zoning description: NMU
Construction
Type & style
- Home type: SingleFamily
- Architectural style: New Englander
- Property subtype: Single Family Residence
Materials
- Wood Frame, Vinyl Siding
- Foundation: Concrete, Fieldstone, Granite
- Roof: Membrane,Architectural Shingle
Condition
- New construction: No
- Year built: 1860
Utilities & green energy
- Electric: 100 Amp Service, 220 Volts, Circuit Breakers
- Sewer: Public Sewer
- Utilities for property: Cable Available, Phone Available
Community & neighborhood
Security
- Security features: HW/Batt Smoke Detector
Location
- Region: Rochester
Other
Other facts
- Road surface type: Paved
Price history
| Date | Event | Price |
|---|---|---|
| 2/17/2023 | Sold | $300,000+3.5%$195/sqft |
Source: | ||
| 1/6/2023 | Listed for sale | $289,900+504%$188/sqft |
Source: | ||
| 3/28/2016 | Sold | $48,000$31/sqft |
Source: Agent Provided Report a problem | ||
| 3/8/2016 | Pending sale | $48,000$31/sqft |
Source: RE/MAX By The Bay #4473543 Report a problem | ||
| 3/1/2016 | Listed for sale | $48,000-43.5%$31/sqft |
Source: RE/MAX By The Bay #4473543 Report a problem | ||
Public tax history
| Year | Property taxes | Tax assessment |
|---|---|---|
| 2024 | $4,901 +11.7% | $330,000 +93.5% |
| 2023 | $4,389 +10.6% | $170,500 +8.6% |
| 2022 | $3,969 +12.4% | $157,000 +9.6% |
Find assessor info on the county website
Neighborhood: 03868
Nearby schools
GreatSchools rating
- 4/10East Rochester SchoolGrades: PK-5Distance: 0.5 mi
- 3/10Rochester Middle SchoolGrades: 6-8Distance: 3.8 mi
- NABud Carlson AcademyGrades: 9-12Distance: 2.4 mi
Schools provided by the listing agent
- Elementary: East Rochester School
- Middle: Rochester Middle School
- High: Spaulding High School
- District: Rochester School District
Source: PrimeMLS. This data may not be complete. We recommend contacting the local school district to confirm school assignments for this home.
Get pre-qualified for a loan
At Zillow Home Loans, we can pre-qualify you in as little as 5 minutes with no impact to your credit score.An equal housing lender. NMLS #10287.
