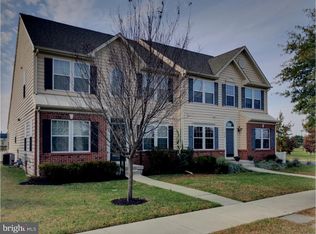This is it!!!!!! The one you have been waiting for! This is a gorgeous 3 bedroom, 2.5 bath 2-story duplex with a 2-car detached garage just waiting for you to call home. This property beams with pride in homeownership, all the way down to each small unique detail. You'll fall in love with the loft space overlooking the family room cathedral ceiling. The kitchen is perfect for entertaining with sight lines to both the separate dining room and family room. The Master suite gives a definite WOW factor with it's beautiful tray ceiling and a large walk-in closet paired with a spacious full bath. You will also find a dining room, living room, and laundry room on the main floor. On the 2nd floor, you will be greeted by the large spacious loft area. Just off of the loft, you will find a separate bonus room which would be perfect for a craft room, play room, or owner's choice! You'll be pleased to know the 2 remaining bedrooms on the 2nd floor are spacious as well, with great size walk-in closets. Now let's talk about the basement!!!! The basement is a LARGE full unfinished basement that is just screaming to be finished. The amount of space does not end there. Did I mentioned the closet space throughout?!?!?! This is an organizer's dream! All of this, nestled in the neighborhood of Eden Hill, which is convenient to all of Dover. This home is just minutes away from shopping, dining, medical care and public transportation. Add this home to your tour today! You'll be glad you did. *All room measurements are approximate.
This property is off market, which means it's not currently listed for sale or rent on Zillow. This may be different from what's available on other websites or public sources.

