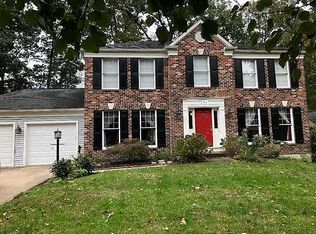Discover this inviting rental home in Creekside Village! With multiple levels of spacious living, this property offers a warm and welcoming atmosphere. Enjoy the elegance of hardwood floors, a gas fireplace, and high ceilings that create an open, airy feel. The kitchen is a chef's delight, featuring modern stainless steel appliances, quartz countertops, and ample cabinetry for all your essentials. The home includes a dedicated office space, perfect for working from home, and generously sized bedrooms with plenty of closet space. The master suite serves as a personal retreat, complete with a spa-like bathroom. Additional living space is found on the third floor and in the finished basement, ideal for recreation or a home gym. Outside, the patio is perfect fun and relaxation, set within a fully fenced yard for added privacy. The two-car garage and numerous community amenities, such as a pool and fitness center, add to the appeal. Schedule a visit today to see how this wonderful rental can meet your needs!
House for rent
$4,500/mo
932 Still Pond Dr, Glen Burnie, MD 21060
5beds
3,933sqft
Price may not include required fees and charges.
Singlefamily
Available now
Cats, dogs OK
Central air, electric, ceiling fan
Has laundry laundry
2 Attached garage spaces parking
Heat pump, natural gas, fireplace
What's special
- 16 days
- on Zillow |
- -- |
- -- |
Travel times
Looking to buy when your lease ends?
See how you can grow your down payment with up to a 6% match & 4.15% APY.
Facts & features
Interior
Bedrooms & bathrooms
- Bedrooms: 5
- Bathrooms: 4
- Full bathrooms: 3
- 1/2 bathrooms: 1
Heating
- Heat Pump, Natural Gas, Fireplace
Cooling
- Central Air, Electric, Ceiling Fan
Appliances
- Included: Dishwasher, Disposal, Dryer, Microwave, Refrigerator, Washer
- Laundry: Has Laundry, In Unit, Upper Level
Features
- Breakfast Area, Ceiling Fan(s), Combination Kitchen/Dining, Combination Kitchen/Living, Dining Area, Eat-in Kitchen, Kitchen Island, Open Floorplan, Primary Bath(s), Recessed Lighting, Upgraded Countertops, Walk-In Closet(s), Wet/Dry Bar
- Flooring: Carpet, Hardwood
- Has basement: Yes
- Has fireplace: Yes
Interior area
- Total interior livable area: 3,933 sqft
Property
Parking
- Total spaces: 2
- Parking features: Attached, Driveway, Covered
- Has attached garage: Yes
- Details: Contact manager
Features
- Exterior features: Contact manager
- Has private pool: Yes
Details
- Parcel number: 0324690242144
Construction
Type & style
- Home type: SingleFamily
- Architectural style: Colonial
- Property subtype: SingleFamily
Condition
- Year built: 2016
Community & HOA
Community
- Features: Fitness Center
HOA
- Amenities included: Fitness Center, Pool
Location
- Region: Glen Burnie
Financial & listing details
- Lease term: Contact For Details
Price history
| Date | Event | Price |
|---|---|---|
| 7/24/2025 | Listed for rent | $4,500+13.9%$1/sqft |
Source: Bright MLS #MDAA2121786 | ||
| 7/24/2025 | Listing removed | $850,000$216/sqft |
Source: | ||
| 3/21/2025 | Contingent | $850,000$216/sqft |
Source: | ||
| 3/20/2025 | Price change | $850,000+6.4%$216/sqft |
Source: | ||
| 3/12/2025 | Listed for sale | $799,000+24.8%$203/sqft |
Source: | ||
![[object Object]](https://photos.zillowstatic.com/fp/54d4db79fc57bfa631fd8abc5dc11c51-p_i.jpg)
