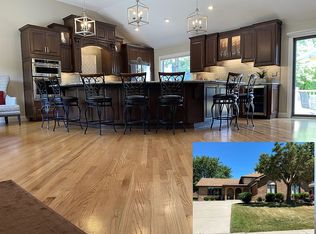Closed
$467,000
932 W Surrey Rd, Addison, IL 60101
3beds
1,692sqft
Single Family Residence
Built in 1979
7,920 Square Feet Lot
$503,200 Zestimate®
$276/sqft
$2,758 Estimated rent
Home value
$503,200
$468,000 - $543,000
$2,758/mo
Zestimate® history
Loading...
Owner options
Explore your selling options
What's special
Great 2 story home in Farmwood Estates Subdivision! boasting 3 bedrooms, 2.5 baths. With sub-basement! Eat in kitchen plus formal dining room makes this home a great home to have social gatherings .Spacious family room with gas log fireplace, exit to backyard from family room. Master bedroom with on suite.Beautifully landscaped lot.Home is located near many fine restaurants,Marcus Theatre and shopping! Come take a look and fall in love!
Zillow last checked: 8 hours ago
Listing updated: July 03, 2024 at 08:42am
Listing courtesy of:
Rose DiMaio 630-712-3000,
Fulton Grace Realty
Bought with:
Rosa Wayda
Executive Realty Group LLC
Source: MRED as distributed by MLS GRID,MLS#: 12070601
Facts & features
Interior
Bedrooms & bathrooms
- Bedrooms: 3
- Bathrooms: 3
- Full bathrooms: 2
- 1/2 bathrooms: 1
Primary bedroom
- Features: Flooring (Carpet), Bathroom (Full)
- Level: Second
- Area: 224 Square Feet
- Dimensions: 16X14
Bedroom 2
- Features: Flooring (Carpet)
- Level: Second
- Area: 150 Square Feet
- Dimensions: 15X10
Bedroom 3
- Features: Flooring (Carpet)
- Level: Second
- Area: 120 Square Feet
- Dimensions: 12X10
Breakfast room
- Features: Flooring (Hardwood)
- Level: Main
- Area: 120 Square Feet
- Dimensions: 12X10
Dining room
- Features: Flooring (Carpet)
- Level: Main
- Area: 120 Square Feet
- Dimensions: 12X10
Family room
- Features: Flooring (Carpet), Window Treatments (Blinds)
- Level: Lower
- Area: 360 Square Feet
- Dimensions: 20X18
Foyer
- Features: Flooring (Hardwood)
- Level: Main
- Area: 72 Square Feet
- Dimensions: 9X8
Kitchen
- Features: Kitchen (Eating Area-Table Space, Galley, Breakfast Room, Pantry), Flooring (Hardwood)
- Level: Main
- Area: 110 Square Feet
- Dimensions: 11X10
Laundry
- Level: Lower
- Area: 32 Square Feet
- Dimensions: 8X4
Living room
- Features: Flooring (Carpet)
- Level: Main
- Area: 300 Square Feet
- Dimensions: 20X15
Heating
- Natural Gas
Cooling
- Central Air
Appliances
- Included: Range, Microwave, Dishwasher, Refrigerator, Washer, Dryer
- Laundry: Gas Dryer Hookup, Sink
Features
- Cathedral Ceiling(s), Walk-In Closet(s), Separate Dining Room
- Doors: Storm Door(s)
- Windows: Screens
- Basement: Partially Finished,Partial
- Number of fireplaces: 1
- Fireplace features: Gas Starter, Family Room
Interior area
- Total structure area: 0
- Total interior livable area: 1,692 sqft
Property
Parking
- Total spaces: 2
- Parking features: Concrete, Garage Door Opener, On Site, Garage Owned, Attached, Garage
- Attached garage spaces: 2
- Has uncovered spaces: Yes
Accessibility
- Accessibility features: No Disability Access
Features
- Levels: Tri-Level
- Patio & porch: Patio
Lot
- Size: 7,920 sqft
- Dimensions: 66X120
Details
- Parcel number: 0320103041
- Special conditions: None
Construction
Type & style
- Home type: SingleFamily
- Property subtype: Single Family Residence
Materials
- Aluminum Siding, Brick
Condition
- New construction: No
- Year built: 1979
Utilities & green energy
- Sewer: Storm Sewer
- Water: Lake Michigan
Community & neighborhood
Community
- Community features: Curbs, Sidewalks, Street Lights, Street Paved
Location
- Region: Addison
- Subdivision: Farmwood Estates
Other
Other facts
- Listing terms: Cash
- Ownership: Fee Simple
Price history
| Date | Event | Price |
|---|---|---|
| 7/3/2024 | Sold | $467,000+1.5%$276/sqft |
Source: | ||
| 6/10/2024 | Contingent | $459,900$272/sqft |
Source: | ||
| 6/7/2024 | Listed for sale | $459,900$272/sqft |
Source: | ||
Public tax history
| Year | Property taxes | Tax assessment |
|---|---|---|
| 2024 | $8,618 +5.4% | $138,271 +8.8% |
| 2023 | $8,179 -0.2% | $127,110 +3.9% |
| 2022 | $8,197 +4.6% | $122,300 +4.4% |
Find assessor info on the county website
Neighborhood: 60101
Nearby schools
GreatSchools rating
- 8/10Stone Elementary SchoolGrades: K-5Distance: 1 mi
- 6/10Indian Trail Jr High SchoolGrades: 6-8Distance: 1.2 mi
- 8/10Addison Trail High SchoolGrades: 9-12Distance: 1.2 mi
Schools provided by the listing agent
- Elementary: Stone Elementary School
- Middle: Indian Trail Junior High School
- High: Addison Trail High School
- District: 4
Source: MRED as distributed by MLS GRID. This data may not be complete. We recommend contacting the local school district to confirm school assignments for this home.
Get a cash offer in 3 minutes
Find out how much your home could sell for in as little as 3 minutes with a no-obligation cash offer.
Estimated market value$503,200
Get a cash offer in 3 minutes
Find out how much your home could sell for in as little as 3 minutes with a no-obligation cash offer.
Estimated market value
$503,200

