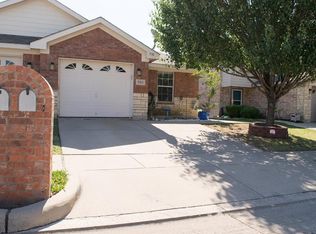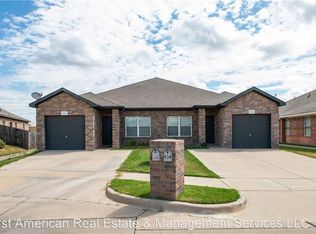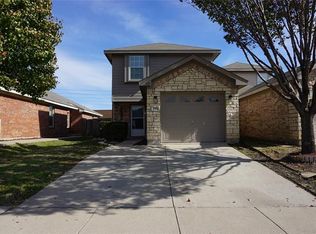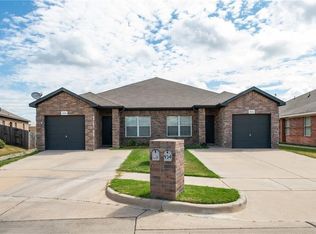Sold on 06/09/25
Price Unknown
932 Walnut St, Burleson, TX 76028
3beds
1,552sqft
Townhouse, Duplex
Built in 2005
3,484.8 Square Feet Lot
$198,200 Zestimate®
$--/sqft
$1,797 Estimated rent
Home value
$198,200
$184,000 - $214,000
$1,797/mo
Zestimate® history
Loading...
Owner options
Explore your selling options
What's special
Discover this charming 3-bedroom, 2-bath duplex located just one block from a vibrant community center with a pool, included as part of the HOA. The spacious living room features durable vinyl plank flooring, creating a warm and inviting space for relaxation. The bright kitchen provides ample cabinet space, perfect for all your culinary needs. The master bedroom offers plenty of room and lovely views of the backyard, while the secondary bedrooms boast vaulted ceilings and generous closet space. Full-size washer and dryer hookups are conveniently located in the hall for added ease. Step outside to enjoy outdoor living with a private backyard, complete with a patio and enclosed by sturdy brick and wood fencing. Situated near shopping centers and restaurants, with easy access to I-35, this home combines comfort, convenience, and community. Don’t miss this opportunity to make it yours!
Zillow last checked: 8 hours ago
Listing updated: June 16, 2025 at 06:35am
Listed by:
Debbie Mcclain 0565291 817-296-0040,
Bray Real Estate-Ft Worth 817-900-3564,
Debbie Mcclain 817-296-0040
Bought with:
Gabriela Mares
The Vibe Brokerage, LLC
Source: NTREIS,MLS#: 20807699
Facts & features
Interior
Bedrooms & bathrooms
- Bedrooms: 3
- Bathrooms: 2
- Full bathrooms: 2
Primary bedroom
- Features: Walk-In Closet(s)
- Level: First
Primary bathroom
- Features: Garden Tub/Roman Tub
- Level: First
Dining room
- Level: First
Kitchen
- Features: Built-in Features
- Level: First
Living room
- Features: Ceiling Fan(s)
- Level: First
Heating
- Central, Electric
Cooling
- Central Air, Ceiling Fan(s)
Appliances
- Included: Dishwasher, Electric Range, Disposal, Microwave
Features
- Decorative/Designer Lighting Fixtures, Eat-in Kitchen, Walk-In Closet(s)
- Flooring: Carpet, Ceramic Tile, Vinyl
- Has basement: No
- Has fireplace: No
Interior area
- Total interior livable area: 1,552 sqft
Property
Parking
- Total spaces: 1
- Parking features: Covered, Door-Single, Driveway, Garage Faces Front, Garage, Garage Door Opener
- Attached garage spaces: 1
- Has uncovered spaces: Yes
Features
- Levels: One
- Stories: 1
- Pool features: None
- Fencing: Brick,Wood
Lot
- Size: 3,484 sqft
- Features: Interior Lot
Details
- Parcel number: 40386562
Construction
Type & style
- Home type: SingleFamily
- Architectural style: Traditional
- Property subtype: Townhouse, Duplex
- Attached to another structure: Yes
Materials
- Foundation: Slab
- Roof: Composition,Shingle
Condition
- Year built: 2005
Utilities & green energy
- Sewer: Public Sewer
- Water: Public
- Utilities for property: Sewer Available, Water Available
Community & neighborhood
Location
- Region: Burleson
- Subdivision: Mistletoe Hill Ph I & II
HOA & financial
HOA
- Has HOA: Yes
- HOA fee: $150 quarterly
- Services included: All Facilities
- Association name: Mistletoe Hill
- Association phone: 817-200-7606
Other
Other facts
- Listing terms: Cash,Conventional,FHA,VA Loan
Price history
| Date | Event | Price |
|---|---|---|
| 6/9/2025 | Sold | -- |
Source: NTREIS #20807699 | ||
| 3/18/2025 | Pending sale | $215,900$139/sqft |
Source: NTREIS #20807699 | ||
| 3/13/2025 | Contingent | $215,900$139/sqft |
Source: NTREIS #20807699 | ||
| 3/4/2025 | Listed for sale | $215,900$139/sqft |
Source: NTREIS #20807699 | ||
| 2/24/2025 | Contingent | $215,900$139/sqft |
Source: NTREIS #20807699 | ||
Public tax history
| Year | Property taxes | Tax assessment |
|---|---|---|
| 2024 | $963 -31.1% | $199,706 -28.4% |
| 2023 | $1,399 +20.7% | $279,048 +39.4% |
| 2022 | $1,158 +33.3% | $200,190 +34.5% |
Find assessor info on the county website
Neighborhood: Mistletoe Hill
Nearby schools
GreatSchools rating
- 7/10Judy Hajek Elementary SchoolGrades: PK-5Distance: 0.7 mi
- 5/10Hughes Middle SchoolGrades: 6-8Distance: 1.8 mi
- 6/10Burleson High SchoolGrades: 9-12Distance: 3 mi
Schools provided by the listing agent
- Elementary: Taylor
- Middle: Hughes
- High: Burleson
- District: Burleson ISD
Source: NTREIS. This data may not be complete. We recommend contacting the local school district to confirm school assignments for this home.
Get a cash offer in 3 minutes
Find out how much your home could sell for in as little as 3 minutes with a no-obligation cash offer.
Estimated market value
$198,200
Get a cash offer in 3 minutes
Find out how much your home could sell for in as little as 3 minutes with a no-obligation cash offer.
Estimated market value
$198,200



