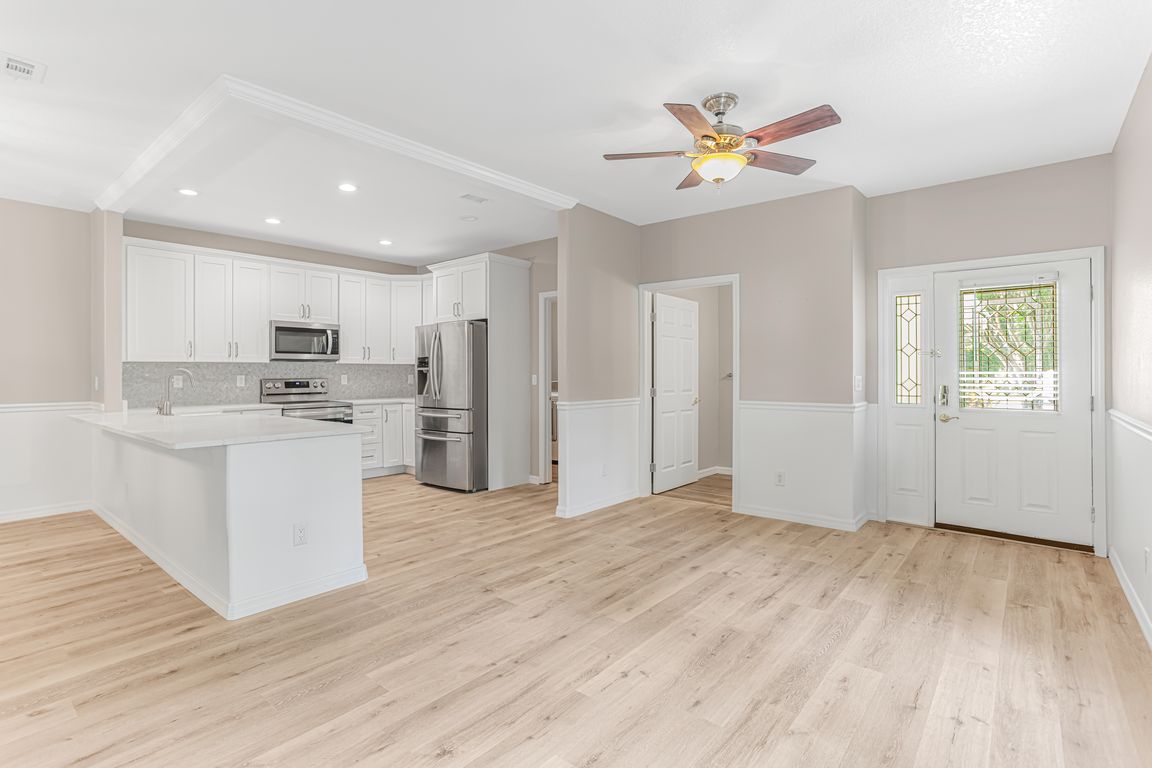
For salePrice cut: $50K (8/26)
$549,000
3beds
2,137sqft
932 Woodbridge Ct, Safety Harbor, FL 34695
3beds
2,137sqft
Townhouse
Built in 2004
3,841 sqft
2 Attached garage spaces
$257 price/sqft
$335 monthly HOA fee
What's special
Great room appealAdditional storage spacesSpacious open floor planEnclosed patioFarmhouse sinkStainless steel appliancesUnder-stairs closet
Imagine yourself waking up in a quaint Safety Harbor townhome just mere footsteps from Main Street. Early to rise, a short morning walk down to the pier will afford you a glimpse of the sunrise over Tampa Bay with manatees raising out of the shallow waters to say hello. On your ...
- 107 days |
- 784 |
- 16 |
Source: Stellar MLS,MLS#: TB8399283 Originating MLS: Suncoast Tampa
Originating MLS: Suncoast Tampa
Travel times
Kitchen
Living Room
Primary Bedroom
Zillow last checked: 8 hours ago
Listing updated: September 13, 2025 at 12:39pm
Listing Provided by:
Micaela Morenz, PA 727-871-3688,
BLAKE REAL ESTATE INC 727-359-0388
Source: Stellar MLS,MLS#: TB8399283 Originating MLS: Suncoast Tampa
Originating MLS: Suncoast Tampa

Facts & features
Interior
Bedrooms & bathrooms
- Bedrooms: 3
- Bathrooms: 3
- Full bathrooms: 2
- 1/2 bathrooms: 1
Primary bedroom
- Description: Room3
- Features: Ceiling Fan(s), Built-in Closet
- Level: Second
- Area: 182 Square Feet
- Dimensions: 14x13
Bedroom 2
- Description: Room4
- Features: Built-in Closet
- Level: First
- Area: 132 Square Feet
- Dimensions: 12x11
Bedroom 3
- Description: Room5
- Features: Built-in Closet
- Level: First
- Area: 156 Square Feet
- Dimensions: 12x13
Great room
- Description: Room2
- Features: Ceiling Fan(s), No Closet
- Level: First
- Area: 621 Square Feet
- Dimensions: 27x23
Kitchen
- Description: Room1
- Features: No Closet
- Level: First
- Area: 182 Square Feet
- Dimensions: 14x13
Heating
- Central, Electric
Cooling
- Wall/Window Unit(s)
Appliances
- Included: Dishwasher, Disposal, Dryer, Microwave, Range, Refrigerator, Washer
- Laundry: Inside, Laundry Room
Features
- Ceiling Fan(s), Eating Space In Kitchen, Living Room/Dining Room Combo, Open Floorplan, PrimaryBedroom Upstairs
- Flooring: Luxury Vinyl, Tile
- Doors: French Doors, Sliding Doors
- Has fireplace: No
- Common walls with other units/homes: End Unit
Interior area
- Total structure area: 2,137
- Total interior livable area: 2,137 sqft
Video & virtual tour
Property
Parking
- Total spaces: 2
- Parking features: Garage - Attached
- Attached garage spaces: 2
Features
- Levels: Two
- Stories: 2
- Patio & porch: Rear Porch
- Exterior features: Lighting, Rain Gutters, Sidewalk
- Fencing: Vinyl
- Has view: Yes
- View description: Trees/Woods, Pond
- Has water view: Yes
- Water view: Pond
- Waterfront features: Pond Access
Lot
- Size: 3,841 Square Feet
- Dimensions: 128 ft x 32 ft
- Features: Corner Lot, Cul-De-Sac, Landscaped, Sidewalk
- Residential vegetation: Trees/Landscaped
Details
- Parcel number: 042916940720000320
- Zoning: R2
- Special conditions: None
Construction
Type & style
- Home type: Townhouse
- Architectural style: Florida,Traditional
- Property subtype: Townhouse
Materials
- Wood Frame
- Foundation: Slab
- Roof: Shingle
Condition
- Completed
- New construction: No
- Year built: 2004
Utilities & green energy
- Sewer: Public Sewer
- Water: Public
- Utilities for property: BB/HS Internet Available, Cable Connected, Electricity Connected
Community & HOA
Community
- Features: Golf Carts OK, Sidewalks
- Subdivision: VILLAGE OF SAFETY HARBOR
HOA
- Has HOA: Yes
- Services included: Reserve Fund, Maintenance Structure, Maintenance Grounds
- HOA fee: $335 monthly
- HOA name: Vanguard Management Group
- HOA phone: 813-930-8036
- Pet fee: $0 monthly
Location
- Region: Safety Harbor
Financial & listing details
- Price per square foot: $257/sqft
- Tax assessed value: $476,947
- Annual tax amount: $7,703
- Date on market: 6/20/2025
- Listing terms: Cash,Conventional,FHA,VA Loan
- Ownership: Fee Simple
- Total actual rent: 0
- Electric utility on property: Yes
- Road surface type: Paved, Asphalt