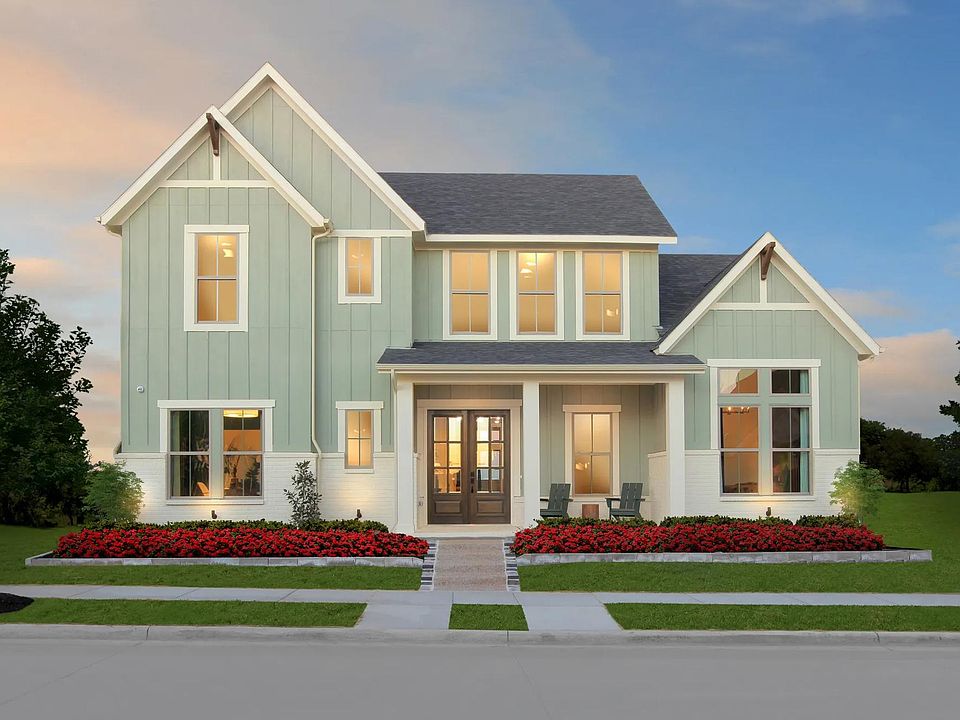MLS# 20761502 - Built by Drees Custom Homes - Ready Now! ~ This plan has a beautiful gourmet kitchen and large living room complete with vaulted ceilings. Enjoy a luxurious primary suite with home office and 3 secondary bedrooms. Enhance productivity in the oversized laundry room!
New construction
$574,990
9320 Blooming Ivy Dr, Mesquite, TX 75126
4beds
3,347sqft
Single Family Residence
Built in 2024
7,379.06 Square Feet Lot
$-- Zestimate®
$172/sqft
$108/mo HOA
What's special
Home officeVaulted ceilingsGourmet kitchenOversized laundry roomLuxurious primary suite
Call: (903) 289-6145
- 349 days |
- 43 |
- 2 |
Zillow last checked: 7 hours ago
Listing updated: October 05, 2025 at 03:05pm
Listed by:
Ben Caballero 888-872-6006,
HomesUSA.com
Source: NTREIS,MLS#: 20761502
Travel times
Schedule tour
Select your preferred tour type — either in-person or real-time video tour — then discuss available options with the builder representative you're connected with.
Facts & features
Interior
Bedrooms & bathrooms
- Bedrooms: 4
- Bathrooms: 3
- Full bathrooms: 3
Primary bedroom
- Features: Dual Sinks, En Suite Bathroom, Garden Tub/Roman Tub, Separate Shower, Walk-In Closet(s)
- Level: First
- Dimensions: 14 x 16
Bedroom
- Level: First
- Dimensions: 11 x 10
Bedroom
- Level: First
- Dimensions: 12 x 10
Bedroom
- Level: First
- Dimensions: 10 x 10
Dining room
- Level: First
- Dimensions: 11 x 17
Kitchen
- Features: Built-in Features, Kitchen Island, Walk-In Pantry
- Level: First
- Dimensions: 4 x 4
Living room
- Level: First
- Dimensions: 13 x 17
Office
- Level: First
- Dimensions: 12 x 11
Utility room
- Features: Utility Room
- Level: First
- Dimensions: 4 x 4
Heating
- Central
Cooling
- Central Air
Appliances
- Included: Dishwasher, Disposal
- Laundry: Washer Hookup, Electric Dryer Hookup
Features
- Eat-in Kitchen, High Speed Internet, Open Floorplan, Other, Pantry, Cable TV, Walk-In Closet(s)
- Flooring: Ceramic Tile
- Has basement: No
- Number of fireplaces: 1
- Fireplace features: Family Room
Interior area
- Total interior livable area: 3,347 sqft
Video & virtual tour
Property
Parking
- Total spaces: 6
- Parking features: Door-Single, Garage, Garage Door Opener
- Attached garage spaces: 3
- Carport spaces: 3
- Covered spaces: 6
Features
- Levels: One
- Stories: 1
- Patio & porch: Covered
- Exterior features: Lighting, Private Yard
- Pool features: None, Community
- Fencing: Back Yard,Fenced,Gate,Wood
Lot
- Size: 7,379.06 Square Feet
- Dimensions: 60 x 123
Details
- Parcel number: 238556
Construction
Type & style
- Home type: SingleFamily
- Architectural style: Traditional,Detached
- Property subtype: Single Family Residence
Materials
- Brick
- Foundation: Slab
- Roof: Shingle
Condition
- New construction: Yes
- Year built: 2024
Details
- Builder name: Drees Custom Homes
Utilities & green energy
- Sewer: Public Sewer
- Water: Public
- Utilities for property: Sewer Available, Water Available, Cable Available
Community & HOA
Community
- Features: Clubhouse, Curbs, Fitness Center, Other, Park, Pool, Trails/Paths
- Subdivision: Talia
HOA
- Has HOA: Yes
- Services included: All Facilities
- HOA fee: $325 quarterly
- HOA name: Talia Residential Association
- HOA phone: 000-000-0000
Location
- Region: Mesquite
Financial & listing details
- Price per square foot: $172/sqft
- Date on market: 10/23/2024
- Cumulative days on market: 349 days
About the community
Build your new construction home at Talia, a 612-acre master-planned community in Mesquite Texas. Served by the Forney ISD and located within a short 25 minute commute from downtown Dallas, Talia offers easy acess to big city living while still being able to enjoy the allure of natural surroundings. Enjoy 30+ miles of trails, a picturesque community lake, Hammock grove and yoga lawn, in addition to a resort-style pool, amenity center, fitness center and more. Find new Drees Custom Homes homes for sale at Talia, where urban and natural collide in perfect harmony.
Source: Drees Homes

