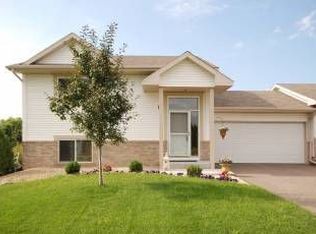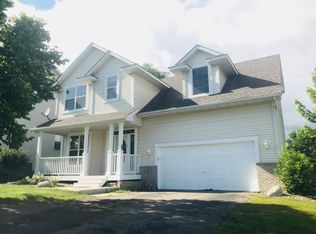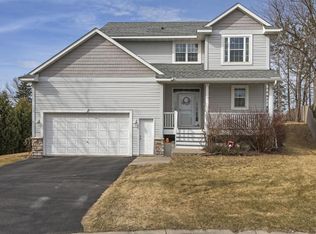Closed
$367,000
9320 Niagara Ln N, Maple Grove, MN 55369
4beds
2,512sqft
Twin Home
Built in 1960
6,969.6 Square Feet Lot
$367,400 Zestimate®
$146/sqft
$3,214 Estimated rent
Home value
$367,400
$338,000 - $400,000
$3,214/mo
Zestimate® history
Loading...
Owner options
Explore your selling options
What's special
Beautiful one-story twin home in a quiet Maple Grove neighborhood! This spacious 4-bedroom, 3-bathroom home boasts an open floor plan with abundant natural light. Enjoy the ease of main-level living, complemented by a fully finished lower level. Ample parking with a 2-car garage and additional driveway space. Move-in ready! Don’t miss this wonderful opportunity to own a stunning home!
Zillow last checked: 8 hours ago
Listing updated: May 06, 2025 at 07:47pm
Listed by:
Raul Sanchez 612-600-7880,
RES Realty
Bought with:
Zachary Dooher
Real Broker, LLC
Source: NorthstarMLS as distributed by MLS GRID,MLS#: 6657553
Facts & features
Interior
Bedrooms & bathrooms
- Bedrooms: 4
- Bathrooms: 3
- Full bathrooms: 2
- 1/2 bathrooms: 1
Bedroom 1
- Level: Main
- Area: 160 Square Feet
- Dimensions: 16x10
Bedroom 2
- Level: Main
- Area: 132 Square Feet
- Dimensions: 12x11
Bedroom 3
- Level: Lower
- Area: 231 Square Feet
- Dimensions: 21x11
Bedroom 4
- Level: Lower
- Area: 380 Square Feet
- Dimensions: 19x20
Bedroom 5
- Level: Lower
- Area: 240 Square Feet
- Dimensions: 20x12
Deck
- Level: Main
- Area: 180 Square Feet
- Dimensions: 15x12
Dining room
- Level: Main
- Area: 187 Square Feet
- Dimensions: 17x11
Family room
- Level: Main
- Area: 224 Square Feet
- Dimensions: 16x14
Foyer
- Level: Main
- Area: 80 Square Feet
- Dimensions: 10x8
Kitchen
- Level: Main
- Area: 150 Square Feet
- Dimensions: 15x10
Laundry
- Level: Lower
- Area: 60 Square Feet
- Dimensions: 12x5
Living room
- Level: Main
- Area: 300 Square Feet
- Dimensions: 20x15
Heating
- Forced Air
Cooling
- Central Air
Features
- Basement: Block,Daylight,Egress Window(s),Finished,Full,Walk-Out Access
- Number of fireplaces: 2
Interior area
- Total structure area: 2,512
- Total interior livable area: 2,512 sqft
- Finished area above ground: 1,256
- Finished area below ground: 1,256
Property
Parking
- Total spaces: 2
- Parking features: Attached
- Attached garage spaces: 2
Accessibility
- Accessibility features: None
Features
- Levels: One
- Stories: 1
Lot
- Size: 6,969 sqft
- Dimensions: 73 x 103 x 107 x 86
Details
- Foundation area: 1256
- Parcel number: 0911922340202
- Zoning description: Residential-Single Family
Construction
Type & style
- Home type: SingleFamily
- Property subtype: Twin Home
- Attached to another structure: Yes
Materials
- Aluminum Siding, Brick/Stone
Condition
- Age of Property: 65
- New construction: No
- Year built: 1960
Utilities & green energy
- Gas: Natural Gas
- Sewer: City Sewer/Connected
- Water: City Water/Connected
Community & neighborhood
Location
- Region: Maple Grove
- Subdivision: Pine Grove Terrace
HOA & financial
HOA
- Has HOA: No
Price history
| Date | Event | Price |
|---|---|---|
| 3/21/2025 | Sold | $367,000-0.8%$146/sqft |
Source: | ||
| 2/24/2025 | Pending sale | $369,900$147/sqft |
Source: | ||
| 2/14/2025 | Listed for sale | $369,900+2.8%$147/sqft |
Source: | ||
| 9/20/2024 | Listing removed | $359,975-1.4%$143/sqft |
Source: | ||
| 9/11/2024 | Price change | $364,975-1.4%$145/sqft |
Source: | ||
Public tax history
| Year | Property taxes | Tax assessment |
|---|---|---|
| 2025 | $5,046 +18.2% | $362,100 -2.6% |
| 2024 | $4,270 +13.5% | $371,900 +1.2% |
| 2023 | $3,764 +30.5% | $367,400 +18.1% |
Find assessor info on the county website
Neighborhood: 55369
Nearby schools
GreatSchools rating
- 7/10Fernbrook Elementary SchoolGrades: PK-5Distance: 0.6 mi
- 6/10Osseo Middle SchoolGrades: 6-8Distance: 3 mi
- 10/10Maple Grove Senior High SchoolGrades: 9-12Distance: 0.9 mi
Get a cash offer in 3 minutes
Find out how much your home could sell for in as little as 3 minutes with a no-obligation cash offer.
Estimated market value
$367,400
Get a cash offer in 3 minutes
Find out how much your home could sell for in as little as 3 minutes with a no-obligation cash offer.
Estimated market value
$367,400



