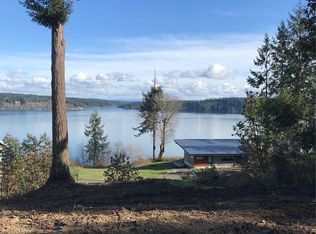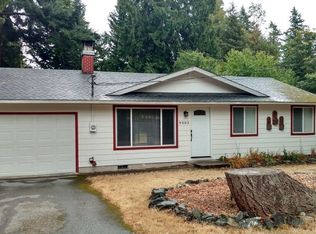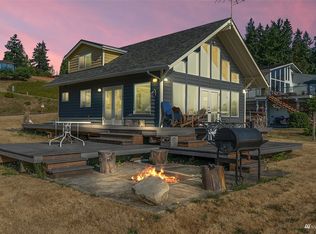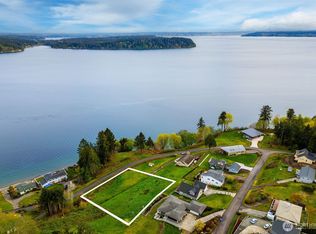Sold
Listed by:
Rhonda Edwards,
John L. Scott, Inc.,
Rachel Edwards,
John L. Scott, Inc.
Bought with: John L. Scott Port Ludlow
$545,000
9321 165th Avenue SW, Longbranch, WA 98351
2beds
2,052sqft
Single Family Residence
Built in 1990
9,600.62 Square Feet Lot
$537,600 Zestimate®
$266/sqft
$2,979 Estimated rent
Home value
$537,600
$500,000 - $575,000
$2,979/mo
Zestimate® history
Loading...
Owner options
Explore your selling options
What's special
Enhanced Price!! Fantastic opportunity to own a home w/ spectacular panoramic VIEWS of the enchanting Sound, Cascade Mountain Range, & majestic Mount Rainier. Gated waterfront community! The community no-bank waterfront has easy access to the beach, boat launch, & picnic pavilion. Both bedrooms have their own adjoined full bathrooms. 3 bedroom septic & the upstairs loft could easily be used as a 3rd bedroom. The kitchen boasts newer SS appliances and plenty of cabinet storage. There is a nice sized covered deck off of the dining room. Fenced and gated back yard. New Roof. New exterior paint. New heating system w/ A/C via a Heat Pump. Updated Vinyl windows. This home has many East facing windows to optimize the views from almost every room.
Zillow last checked: 8 hours ago
Listing updated: July 07, 2025 at 04:02am
Listed by:
Rhonda Edwards,
John L. Scott, Inc.,
Rachel Edwards,
John L. Scott, Inc.
Bought with:
Jim Ritchie, 22008868
John L. Scott Port Ludlow
Source: NWMLS,MLS#: 2309626
Facts & features
Interior
Bedrooms & bathrooms
- Bedrooms: 2
- Bathrooms: 3
- Full bathrooms: 2
- 1/2 bathrooms: 1
- Main level bathrooms: 2
- Main level bedrooms: 1
Primary bedroom
- Level: Main
Bathroom full
- Level: Main
Other
- Level: Main
Dining room
- Level: Main
Entry hall
- Level: Main
Other
- Description: Loft could be 3rd bed easy
Great room
- Level: Main
Kitchen with eating space
- Level: Main
Utility room
- Level: Main
Heating
- Fireplace, Forced Air, Heat Pump, High Efficiency (Unspecified), Electric, Wood
Cooling
- Forced Air, Heat Pump, High Efficiency (Unspecified)
Appliances
- Included: Dishwasher(s), Dryer(s), Microwave(s), Refrigerator(s), Stove(s)/Range(s), Washer(s), Water Heater: Electric, Water Heater Location: 1/2 Bath Closet
Features
- Bath Off Primary, Dining Room, Loft
- Flooring: Hardwood, Laminate, Vinyl, Carpet
- Windows: Double Pane/Storm Window
- Basement: None
- Number of fireplaces: 1
- Fireplace features: Wood Burning, Main Level: 1, Fireplace
Interior area
- Total structure area: 2,052
- Total interior livable area: 2,052 sqft
Property
Parking
- Total spaces: 2
- Parking features: Attached Garage, RV Parking
- Attached garage spaces: 2
Features
- Levels: Two
- Stories: 2
- Entry location: Main
- Patio & porch: Bath Off Primary, Double Pane/Storm Window, Dining Room, Fireplace, Jetted Tub, Laminate, Loft, Water Heater
- Spa features: Bath
- Has view: Yes
- View description: Bay, Mountain(s), Ocean, Sound
- Has water view: Yes
- Water view: Bay,Ocean,Sound
- Waterfront features: Bayfront
- Frontage length: Waterfront Ft: community waterfront
Lot
- Size: 9,600 sqft
- Dimensions: 120 x 80
- Features: Paved, Fenced-Partially, Gated Entry, High Speed Internet, Outbuildings, Patio, RV Parking
- Topography: Level,Partial Slope
- Residential vegetation: Garden Space
Details
- Parcel number: 5354000180
- Zoning: residential
- Zoning description: Jurisdiction: County
- Special conditions: Standard
Construction
Type & style
- Home type: SingleFamily
- Architectural style: Contemporary
- Property subtype: Single Family Residence
Materials
- Wood Siding, Wood Products
- Foundation: Poured Concrete
- Roof: Composition
Condition
- Good
- Year built: 1990
- Major remodel year: 1999
Utilities & green energy
- Electric: Company: Peninsula Light
- Sewer: Septic Tank, Company: 3 bed septic system
- Water: Public, Company: PMI Management
- Utilities for property: Astound, Astound
Community & neighborhood
Community
- Community features: Boat Launch, Gated
Location
- Region: Longbranch
- Subdivision: Longbranch
HOA & financial
HOA
- HOA fee: $90 monthly
- Association phone: 253-204-6200
Other
Other facts
- Listing terms: Cash Out,Conventional,FHA,VA Loan
- Cumulative days on market: 163 days
Price history
| Date | Event | Price |
|---|---|---|
| 6/6/2025 | Sold | $545,000-9.1%$266/sqft |
Source: | ||
| 5/10/2025 | Pending sale | $599,500$292/sqft |
Source: | ||
| 4/7/2025 | Contingent | $599,500$292/sqft |
Source: | ||
| 3/25/2025 | Pending sale | $599,500$292/sqft |
Source: | ||
| 1/20/2025 | Price change | $599,500-4.1%$292/sqft |
Source: | ||
Public tax history
| Year | Property taxes | Tax assessment |
|---|---|---|
| 2024 | $5,642 +9.3% | $646,800 +13.5% |
| 2023 | $5,164 -1.3% | $569,700 -5.4% |
| 2022 | $5,234 +8% | $602,400 +26% |
Find assessor info on the county website
Neighborhood: 98351
Nearby schools
GreatSchools rating
- 7/10Evergreen Elementary SchoolGrades: PK-5Distance: 4.8 mi
- 5/10Key Peninsula Middle SchoolGrades: 6-8Distance: 9.3 mi
- 8/10Peninsula High SchoolGrades: 9-12Distance: 16.2 mi
Schools provided by the listing agent
- Elementary: Evergreen Elem
- Middle: Key Peninsula Mid
- High: Peninsula High
Source: NWMLS. This data may not be complete. We recommend contacting the local school district to confirm school assignments for this home.

Get pre-qualified for a loan
At Zillow Home Loans, we can pre-qualify you in as little as 5 minutes with no impact to your credit score.An equal housing lender. NMLS #10287.
Sell for more on Zillow
Get a free Zillow Showcase℠ listing and you could sell for .
$537,600
2% more+ $10,752
With Zillow Showcase(estimated)
$548,352


