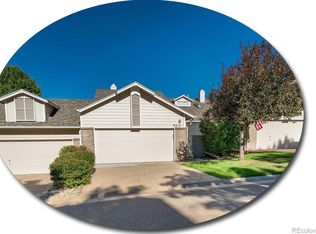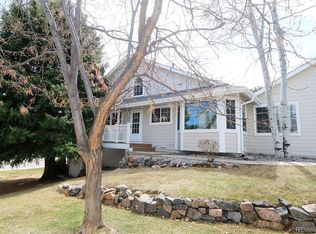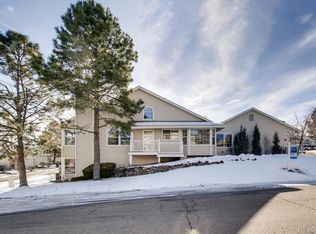Sold for $515,000 on 06/18/24
$515,000
9322 Bauer Court, Lone Tree, CO 80124
3beds
2,097sqft
Condominium
Built in 1989
-- sqft lot
$506,700 Zestimate®
$246/sqft
$3,457 Estimated rent
Home value
$506,700
$481,000 - $532,000
$3,457/mo
Zestimate® history
Loading...
Owner options
Explore your selling options
What's special
Cul-de-sac location within the community of Club Terrace in Lone Tree, CO. Community home owners have a short walk to the Lone Tree golf course, Sweetwater park and lake, walking and biking paths and just a short distance to banking, shopping, restaurants and the Lone Tree Arts center. This is an absolute must see home that is in excellent, sparkling, immaculate condition! Exterior features include a large front side patio and a nice back side trex deck (decking material just a year old) a walk out basement and a good sized 2 car garage with a door opener with 2 transmitters Interior features include a super insulation package with blown in R-50 Cellulose Attic insulation, added R-11 wall blankets, crawl space blankets, a new radon mitigation system, fresh paint in most areas, newer appliances, a kitchen pantry, numerous ceiling fans, a smart thermostat, custom window treatments throughout, vaulted ceilings in the living room, dining room and the master suite, mirrored doors in bedrooms, and a 5 piece bathroom in the master.
Zillow last checked: 8 hours ago
Listing updated: October 01, 2024 at 11:04am
Listed by:
Jay A. Buerger 303-694-6107 Jay@BuergerRealEstate.net,
Buerger & Company Real Estate,
Bonnie Buerger 720-660-6332,
Buerger & Company Real Estate
Bought with:
Meghan Rocchio, 100070895
Compass - Denver
Source: REcolorado,MLS#: 9403625
Facts & features
Interior
Bedrooms & bathrooms
- Bedrooms: 3
- Bathrooms: 3
- Full bathrooms: 3
- Main level bathrooms: 2
- Main level bedrooms: 2
Primary bedroom
- Description: Vaulted Ceiling, Easy Access To Trex Deck
- Level: Main
- Area: 192 Square Feet
- Dimensions: 12 x 16
Bedroom
- Description: Good Sized Room, Currently Set Up As A Study
- Level: Main
- Area: 132 Square Feet
- Dimensions: 11 x 12
Bedroom
- Description: Easy Access To Full Bathroom
- Level: Basement
- Area: 156 Square Feet
- Dimensions: 12 x 13
Primary bathroom
- Description: Immaculate 5 Piece Bath, Mirrored Closet Doors, Double Sink Vanity, 2 Storage Cabinets
- Level: Main
Bathroom
- Description: Immaculate, Excellent Condition
- Level: Main
Bathroom
- Description: Immaculate, Excellent Condition
- Level: Basement
Dining room
- Description: Vaulted Ceiling, Blends Into The Living Room, Custom Window Treatments
- Level: Main
Great room
- Description: Walk Out Level To Patio, Gas Log Fireplace
- Level: Basement
- Area: 252 Square Feet
- Dimensions: 14 x 18
Kitchen
- Description: Newer Appliances, Tiled Floor, Nice Pantry Closet
- Level: Main
- Area: 187 Square Feet
- Dimensions: 11 x 17
Laundry
- Level: Basement
Living room
- Description: Vaulted Ceiling, Ceiling Fan, Open And Cherry, Custom Window Treatments
- Level: Main
- Area: 330 Square Feet
- Dimensions: 15 x 22
Heating
- Forced Air
Cooling
- Central Air
Appliances
- Included: Cooktop, Dishwasher, Disposal, Microwave, Oven, Range, Range Hood, Self Cleaning Oven
- Laundry: In Unit
Features
- Ceiling Fan(s), Eat-in Kitchen, Five Piece Bath, Pantry, Primary Suite, Radon Mitigation System, Smoke Free, Vaulted Ceiling(s)
- Flooring: Carpet, Tile
- Windows: Double Pane Windows, Window Coverings, Window Treatments
- Basement: Crawl Space,Walk-Out Access
- Number of fireplaces: 1
- Fireplace features: Gas
- Common walls with other units/homes: End Unit,1 Common Wall
Interior area
- Total structure area: 2,097
- Total interior livable area: 2,097 sqft
- Finished area above ground: 1,408
- Finished area below ground: 619
Property
Parking
- Total spaces: 2
- Parking features: Insulated Garage, Storage
- Attached garage spaces: 2
Features
- Levels: One
- Stories: 1
- Entry location: Ground
- Patio & porch: Deck, Front Porch, Patio
- Exterior features: Balcony, Rain Gutters
Lot
- Features: Cul-De-Sac
Details
- Parcel number: R0354159
- Special conditions: Standard
Construction
Type & style
- Home type: Condo
- Architectural style: Contemporary
- Property subtype: Condominium
- Attached to another structure: Yes
Materials
- Frame, Wood Siding
- Foundation: Concrete Perimeter
Condition
- Updated/Remodeled
- Year built: 1989
Utilities & green energy
- Electric: 110V, 220 Volts
- Sewer: Public Sewer
- Water: Public
- Utilities for property: Cable Available, Electricity Connected, Internet Access (Wired), Natural Gas Connected, Phone Connected
Green energy
- Energy efficient items: HVAC, Insulation, Thermostat
Community & neighborhood
Security
- Security features: Carbon Monoxide Detector(s), Smoke Detector(s)
Location
- Region: Lone Tree
- Subdivision: Club Terrace
HOA & financial
HOA
- Has HOA: Yes
- HOA fee: $640 monthly
- Amenities included: Parking
- Services included: Maintenance Grounds, Recycling, Snow Removal, Trash
- Association name: Club Terrace Condominium
- Association phone: 720-939-9412
Other
Other facts
- Listing terms: Cash,Conventional
- Ownership: Individual
- Road surface type: Paved
Price history
| Date | Event | Price |
|---|---|---|
| 12/3/2024 | Listing removed | $2,850$1/sqft |
Source: Zillow Rentals | ||
| 11/19/2024 | Price change | $2,850-5%$1/sqft |
Source: Zillow Rentals | ||
| 11/7/2024 | Price change | $3,000-9.1%$1/sqft |
Source: Zillow Rentals | ||
| 10/29/2024 | Listed for rent | $3,300$2/sqft |
Source: Zillow Rentals | ||
| 6/18/2024 | Sold | $515,000-0.8%$246/sqft |
Source: | ||
Public tax history
| Year | Property taxes | Tax assessment |
|---|---|---|
| 2025 | $2,981 -1% | $37,020 -12.3% |
| 2024 | $3,011 +6.9% | $42,210 -1% |
| 2023 | $2,818 -3.9% | $42,620 +37.5% |
Find assessor info on the county website
Neighborhood: 80124
Nearby schools
GreatSchools rating
- 6/10Eagle Ridge Elementary SchoolGrades: PK-6Distance: 0.4 mi
- 5/10Cresthill Middle SchoolGrades: 7-8Distance: 2 mi
- 9/10Highlands Ranch High SchoolGrades: 9-12Distance: 2.1 mi
Schools provided by the listing agent
- Elementary: Eagle Ridge
- Middle: Cresthill
- High: Highlands Ranch
- District: Douglas RE-1
Source: REcolorado. This data may not be complete. We recommend contacting the local school district to confirm school assignments for this home.
Get a cash offer in 3 minutes
Find out how much your home could sell for in as little as 3 minutes with a no-obligation cash offer.
Estimated market value
$506,700
Get a cash offer in 3 minutes
Find out how much your home could sell for in as little as 3 minutes with a no-obligation cash offer.
Estimated market value
$506,700


