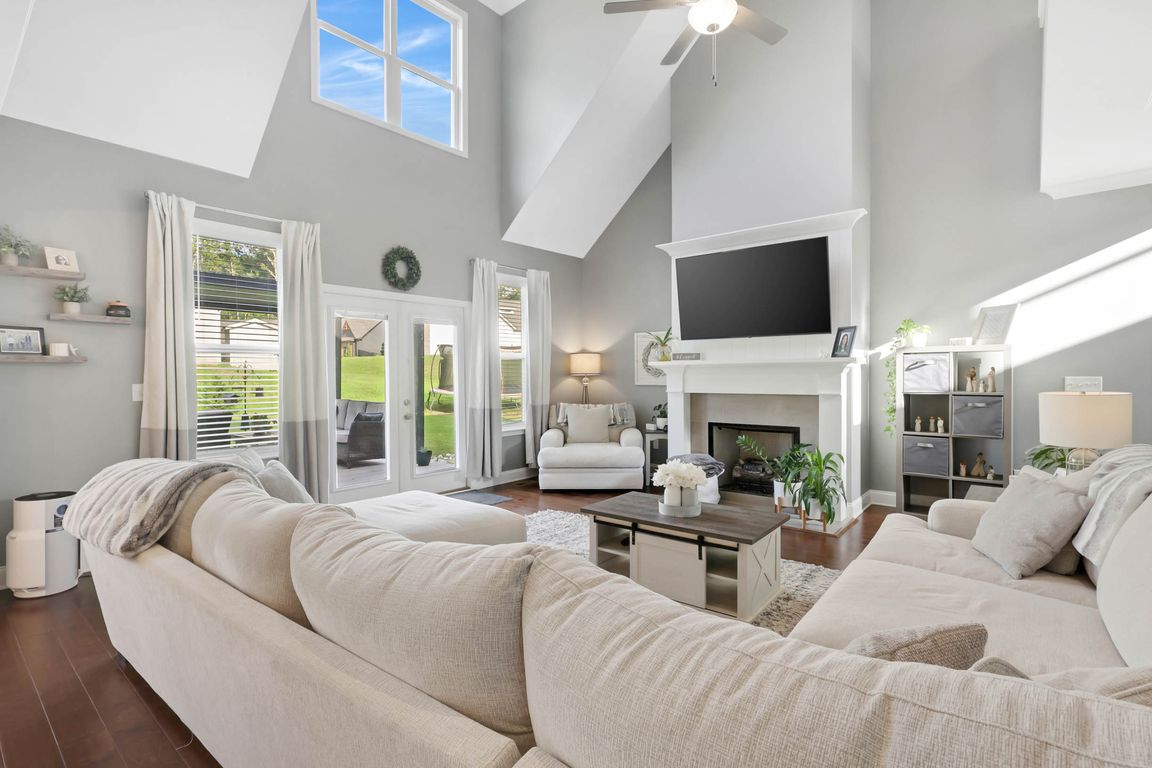
For salePrice cut: $5K (10/3)
$485,000
4beds
2,325sqft
9322 Fremont Way, Hixson, TN 37343
4beds
2,325sqft
Single family residence
Built in 2022
10,018 sqft
2 Attached garage spaces
$209 price/sqft
What's special
Welcome home to 9322 Fremont Way, tucked in the heart of the highly sought-after Sedman Hills community—a place where friendly neighbors, warm summer walks on the sidewalks, and the comforts of no HOA make every day feel just a little bit sweeter. This lovingly cared-for home is full of heart, charm, ...
- 60 days |
- 853 |
- 27 |
Source: Greater Chattanooga Realtors,MLS#: 1518347
Travel times
Family Room
Kitchen
Primary Bedroom
Zillow last checked: 7 hours ago
Listing updated: October 03, 2025 at 07:03am
Listed by:
Kelly K Jooma 423-432-8121,
Zach Taylor - Chattanooga 855-261-2233,
Cece Elliott 423-505-4665,
Zach Taylor - Chattanooga
Source: Greater Chattanooga Realtors,MLS#: 1518347
Facts & features
Interior
Bedrooms & bathrooms
- Bedrooms: 4
- Bathrooms: 3
- Full bathrooms: 2
- 1/2 bathrooms: 1
Primary bedroom
- Level: First
Bedroom
- Level: Second
Bedroom
- Level: Second
Bedroom
- Level: Second
Primary bathroom
- Level: First
Bathroom
- Description: Half Bath
- Level: First
Bathroom
- Description: Full Bath
- Level: Second
Kitchen
- Level: First
Laundry
- Level: First
Living room
- Level: First
Heating
- Central, Natural Gas
Cooling
- Central Air, Electric
Appliances
- Included: Microwave, Gas Water Heater, Free-Standing Electric Range, Disposal, Dishwasher
- Laundry: Electric Dryer Hookup, Inside, Laundry Room, Main Level, Washer Hookup
Features
- Breakfast Nook, Ceiling Fan(s), Chandelier, Crown Molding, Double Vanity, En Suite, Granite Counters, High Ceilings, High Speed Internet, Kitchen Island, Open Floorplan, Primary Downstairs, Recessed Lighting, Separate Shower, Smart Thermostat, Split Bedrooms, Tray Ceiling(s), Tub/shower Combo, Vaulted Ceiling(s), Walk-In Closet(s)
- Flooring: Carpet, Hardwood, Tile
- Windows: Insulated Windows, Vinyl Frames
- Has basement: No
- Has fireplace: Yes
- Fireplace features: Gas Log, Living Room
Interior area
- Total structure area: 2,325
- Total interior livable area: 2,325 sqft
- Finished area above ground: 2,325
Property
Parking
- Total spaces: 2
- Parking features: Driveway, Garage Faces Front, Paved
- Attached garage spaces: 2
Features
- Levels: Two
- Patio & porch: Covered, Deck, Porch - Covered
- Exterior features: Rain Gutters, Smart Camera(s)/Recording
- Pool features: None
- Fencing: None
Lot
- Size: 10,018.8 Square Feet
- Dimensions: 0.23ac
- Features: Back Yard, Cul-De-Sac, Level
Details
- Parcel number: 074c D 011
Construction
Type & style
- Home type: SingleFamily
- Property subtype: Single Family Residence
Materials
- Brick, Fiber Cement
- Foundation: Block
- Roof: Shingle
Condition
- New construction: No
- Year built: 2022
Utilities & green energy
- Sewer: Public Sewer
- Water: Public
- Utilities for property: Cable Available, Electricity Connected, Natural Gas Connected, Sewer Connected, Water Connected, Underground Utilities
Community & HOA
Community
- Subdivision: Sedman Hills
HOA
- Has HOA: No
Location
- Region: Hixson
Financial & listing details
- Price per square foot: $209/sqft
- Tax assessed value: $304,900
- Annual tax amount: $1,714
- Date on market: 8/8/2025
- Listing terms: Cash,Conventional,FHA,VA Loan