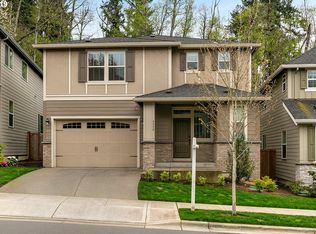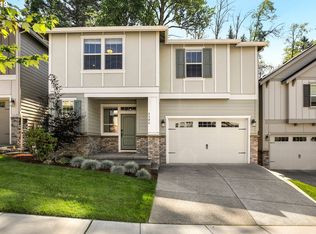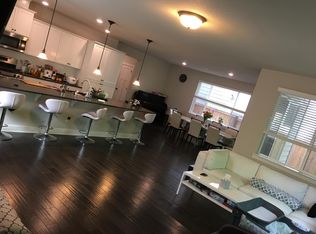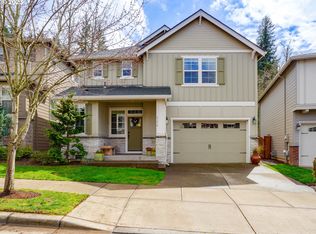Sold
$790,000
9322 SW Chopin Ln, Portland, OR 97225
4beds
2,960sqft
Residential, Single Family Residence
Built in 2015
3,920.4 Square Feet Lot
$771,900 Zestimate®
$267/sqft
$3,674 Estimated rent
Home value
$771,900
$733,000 - $810,000
$3,674/mo
Zestimate® history
Loading...
Owner options
Explore your selling options
What's special
* Price Improvement! Truly inviting! This spacious home is nestled into the NW Hills, minutes from Portland and still in Washington County. Outstanding floor plan. The upper level has 4 bedrooms; spacious primary suite with double walk-in closets, bath has heated tile floors & two separate vanities. One of the other bedrooms has direct bath access. 3 bedrooms have walk in closets. A family room and large laundry room complete the upper level. The main level features a wonderful kitchen/great room area that is the heart of the home. A fabulous 12' island is the gathering spot and perfect when entertaining a crowd. An abundance of cabinets offers tons of storage. Tall ceilings and walls of windows highlight the kitchen & great room which opens to the covered patio. Behind sits a protected woodland area. It's so tranquil and relaxing sitting on the patio. Great place to unwind while grilling your dinner. Low maintenance yard. West Haven community is a quiet, peaceful, tucked away neighborhood and close to the popular 'Little Store', West Tualatin Valley elementary school & fields along w/ Catlin Gable school & fields. All are only blocks from this home. St Vincent Hospital is nearby, and it is just a short drive to Nike and Intel. Looking for a wonderful close-in home with a peaceful feel, you've just found it. HOA covers landscaping and sprinkler maintenance of front yard. A Quality Measurement used for floor plan and sq. ft. of home.
Zillow last checked: 8 hours ago
Listing updated: October 13, 2023 at 02:58am
Listed by:
Nick Knight Nick@KnightRealtyGroup.com,
Knight Realty Group LLC,
Johanna Knight 503-583-5490,
Knight Realty Group LLC
Bought with:
April Keesey, 201211464
Windermere Realty Trust
Source: RMLS (OR),MLS#: 23359740
Facts & features
Interior
Bedrooms & bathrooms
- Bedrooms: 4
- Bathrooms: 3
- Full bathrooms: 2
- Partial bathrooms: 1
- Main level bathrooms: 1
Primary bedroom
- Features: Double Closet, Double Sinks, Shower, Soaking Tub, Suite, Tile Floor, Walkin Closet, Wallto Wall Carpet
- Level: Upper
- Area: 256
- Dimensions: 16 x 16
Bedroom 2
- Features: Walkin Closet, Wallto Wall Carpet
- Level: Upper
- Area: 140
- Dimensions: 14 x 10
Bedroom 3
- Features: Walkin Closet, Wallto Wall Carpet
- Level: Upper
- Area: 143
- Dimensions: 13 x 11
Bedroom 4
- Features: Closet, Shared Bath, Wallto Wall Carpet
- Level: Upper
- Area: 120
- Dimensions: 12 x 10
Dining room
- Features: Great Room, Sliding Doors, Engineered Hardwood
- Level: Main
- Area: 228
- Dimensions: 19 x 12
Family room
- Features: Loft, Engineered Hardwood
- Level: Upper
- Area: 176
- Dimensions: 16 x 11
Kitchen
- Features: Dishwasher, Eat Bar, Gas Appliances, Great Room, Instant Hot Water, Island, Microwave, Pantry, Engineered Hardwood, Free Standing Range, Granite, Plumbed For Ice Maker
- Level: Main
- Area: 200
- Width: 10
Living room
- Features: Fireplace, Great Room, Engineered Hardwood
- Level: Main
- Area: 320
- Dimensions: 20 x 16
Heating
- Forced Air, Fireplace(s)
Cooling
- Central Air
Appliances
- Included: Dishwasher, Disposal, Free-Standing Gas Range, Instant Hot Water, Microwave, Plumbed For Ice Maker, Stainless Steel Appliance(s), Gas Appliances, Free-Standing Range, Gas Water Heater, Tankless Water Heater
- Laundry: Laundry Room
Features
- Granite, High Ceilings, High Speed Internet, Soaking Tub, Closet, Shared Bath, Walk-In Closet(s), Great Room, Loft, Eat Bar, Kitchen Island, Pantry, Double Closet, Double Vanity, Shower, Suite, Tile
- Flooring: Engineered Hardwood, Tile, Wall to Wall Carpet, Vinyl
- Doors: Sliding Doors
- Basement: Crawl Space
- Number of fireplaces: 1
- Fireplace features: Gas
Interior area
- Total structure area: 2,960
- Total interior livable area: 2,960 sqft
Property
Parking
- Total spaces: 2
- Parking features: Driveway, On Street, Garage Door Opener, Attached
- Attached garage spaces: 2
- Has uncovered spaces: Yes
Features
- Stories: 2
- Patio & porch: Covered Patio, Porch
- Exterior features: Yard
- Fencing: Fenced
- Has view: Yes
- View description: Trees/Woods
Lot
- Size: 3,920 sqft
- Features: Level, Sprinkler, SqFt 3000 to 4999
Details
- Parcel number: R2190644
- Zoning: res
Construction
Type & style
- Home type: SingleFamily
- Architectural style: Traditional
- Property subtype: Residential, Single Family Residence
Materials
- Cement Siding
- Foundation: Concrete Perimeter
- Roof: Composition
Condition
- Resale
- New construction: No
- Year built: 2015
Utilities & green energy
- Gas: Gas
- Sewer: Public Sewer
- Water: Public
- Utilities for property: Cable Connected
Community & neighborhood
Location
- Region: Portland
- Subdivision: West Haven
HOA & financial
HOA
- Has HOA: Yes
- HOA fee: $88 monthly
Other
Other facts
- Listing terms: Cash,Conventional,FHA,VA Loan
- Road surface type: Paved
Price history
| Date | Event | Price |
|---|---|---|
| 10/12/2023 | Sold | $790,000-1.1%$267/sqft |
Source: | ||
| 9/21/2023 | Pending sale | $799,000$270/sqft |
Source: | ||
| 9/8/2023 | Price change | $799,000-3.2%$270/sqft |
Source: | ||
| 8/26/2023 | Price change | $825,000-2.8%$279/sqft |
Source: | ||
| 8/3/2023 | Price change | $849,000-3.4%$287/sqft |
Source: | ||
Public tax history
| Year | Property taxes | Tax assessment |
|---|---|---|
| 2025 | $8,315 +4.4% | $435,760 +3% |
| 2024 | $7,967 +6.5% | $423,070 +3% |
| 2023 | $7,484 +3.4% | $410,750 +3% |
Find assessor info on the county website
Neighborhood: West Haven-Sylvan
Nearby schools
GreatSchools rating
- 7/10West Tualatin View Elementary SchoolGrades: K-5Distance: 0.3 mi
- 7/10Cedar Park Middle SchoolGrades: 6-8Distance: 1.2 mi
- 7/10Beaverton High SchoolGrades: 9-12Distance: 2.5 mi
Schools provided by the listing agent
- Elementary: W Tualatin View
- Middle: Cedar Park
- High: Beaverton
Source: RMLS (OR). This data may not be complete. We recommend contacting the local school district to confirm school assignments for this home.
Get a cash offer in 3 minutes
Find out how much your home could sell for in as little as 3 minutes with a no-obligation cash offer.
Estimated market value
$771,900
Get a cash offer in 3 minutes
Find out how much your home could sell for in as little as 3 minutes with a no-obligation cash offer.
Estimated market value
$771,900



