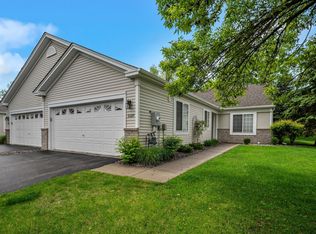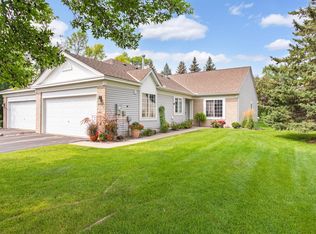Closed
Zestimate®
$315,000
9323 Kimberly Ln N, Maple Grove, MN 55311
2beds
1,508sqft
Townhouse Side x Side
Built in 1999
3,049.2 Square Feet Lot
$315,000 Zestimate®
$209/sqft
$2,732 Estimated rent
Home value
$315,000
$293,000 - $337,000
$2,732/mo
Zestimate® history
Loading...
Owner options
Explore your selling options
What's special
Enjoy the ease of one-level living in this beautifully maintained two bedroom + sun room, two bathroom home offering a perfect blend of comfort and functionality. New carpet throughout offers a true move in ready experience. Thoughtfully designed, the open layout includes a dedicated dining area and a spacious living room, creating a welcoming atmosphere for everyday living and entertaining.
The versatile sun room is ideal as a home office or reading nook, while the two large bedrooms provide peaceful retreats. The primary suite features its own en suite bathroom for added privacy and convenience which was recently professionally remodeled.
A two stall garage offers ample room for vehicles and additional storage, and the low-maintenance design makes this home as practical as it is inviting. Perfectly suited for those seeking simplicity, this residence is ready for you to move in and make it your own.
The property has been professionally inspected for your comfort and convenience.
Zillow last checked: 8 hours ago
Listing updated: November 10, 2025 at 02:34pm
Listed by:
Joshua Wiggins 612-723-9457,
Lakes Sotheby's International Realty
Bought with:
Bradley Adam
Fathom Realty MN, LLC
Source: NorthstarMLS as distributed by MLS GRID,MLS#: 6775771
Facts & features
Interior
Bedrooms & bathrooms
- Bedrooms: 2
- Bathrooms: 2
- Full bathrooms: 1
- 3/4 bathrooms: 1
Bedroom 1
- Level: Main
- Area: 182 Square Feet
- Dimensions: 14x13
Bedroom 2
- Level: Main
- Area: 132 Square Feet
- Dimensions: 12x11
Den
- Level: Main
- Area: 180 Square Feet
- Dimensions: 15x12
Dining room
- Level: Main
- Area: 140 Square Feet
- Dimensions: 14x10
Kitchen
- Level: Main
- Area: 224 Square Feet
- Dimensions: 16x14
Living room
- Level: Main
- Area: 256 Square Feet
- Dimensions: 16x16
Heating
- Forced Air, Fireplace(s)
Cooling
- Central Air
Appliances
- Included: Chandelier, Dishwasher, Disposal, Dryer, Microwave, Range, Refrigerator, Washer, Water Softener Owned
Features
- Basement: None
- Number of fireplaces: 1
- Fireplace features: Double Sided, Gas, Living Room
Interior area
- Total structure area: 1,508
- Total interior livable area: 1,508 sqft
- Finished area above ground: 1,508
- Finished area below ground: 0
Property
Parking
- Total spaces: 2
- Parking features: Attached, Asphalt, Garage Door Opener
- Attached garage spaces: 2
- Has uncovered spaces: Yes
Accessibility
- Accessibility features: Doors 36"+, Customized Wheelchair Accessible, No Stairs External, No Stairs Internal, Soaking Tub
Features
- Levels: One
- Stories: 1
- Patio & porch: Patio
- Pool features: None
- Fencing: None
Lot
- Size: 3,049 sqft
- Dimensions: 32 x 90
- Features: Wooded
Details
- Foundation area: 1508
- Parcel number: 0811922330049
- Zoning description: Residential-Single Family
Construction
Type & style
- Home type: Townhouse
- Property subtype: Townhouse Side x Side
- Attached to another structure: Yes
Materials
- Brick/Stone, Vinyl Siding
- Roof: Asphalt
Condition
- Age of Property: 26
- New construction: No
- Year built: 1999
Utilities & green energy
- Gas: Natural Gas
- Sewer: City Sewer/Connected
- Water: City Water/Connected
Community & neighborhood
Location
- Region: Maple Grove
- Subdivision: Cranberry Meadows
HOA & financial
HOA
- Has HOA: Yes
- HOA fee: $306 monthly
- Services included: Maintenance Structure, Hazard Insurance, Lawn Care, Maintenance Grounds, Professional Mgmt, Trash, Snow Removal
- Association name: Cranberry Meadows
- Association phone: 612-381-8600
Other
Other facts
- Road surface type: Paved
Price history
| Date | Event | Price |
|---|---|---|
| 11/10/2025 | Sold | $315,000-3.1%$209/sqft |
Source: | ||
| 11/4/2025 | Pending sale | $325,000$216/sqft |
Source: | ||
| 10/7/2025 | Price change | $325,000-3%$216/sqft |
Source: | ||
| 9/5/2025 | Price change | $334,900-1.5%$222/sqft |
Source: | ||
| 8/20/2025 | Listed for sale | $339,9000%$225/sqft |
Source: | ||
Public tax history
| Year | Property taxes | Tax assessment |
|---|---|---|
| 2025 | $3,980 +5.8% | $325,600 +4.4% |
| 2024 | $3,761 +4.2% | $312,000 -4.5% |
| 2023 | $3,609 +16% | $326,800 +1.2% |
Find assessor info on the county website
Neighborhood: 55311
Nearby schools
GreatSchools rating
- 7/10Fernbrook Elementary SchoolGrades: PK-5Distance: 1.7 mi
- 6/10Osseo Middle SchoolGrades: 6-8Distance: 4.4 mi
- 10/10Maple Grove Senior High SchoolGrades: 9-12Distance: 2.1 mi
Get a cash offer in 3 minutes
Find out how much your home could sell for in as little as 3 minutes with a no-obligation cash offer.
Estimated market value
$315,000
Get a cash offer in 3 minutes
Find out how much your home could sell for in as little as 3 minutes with a no-obligation cash offer.
Estimated market value
$315,000

