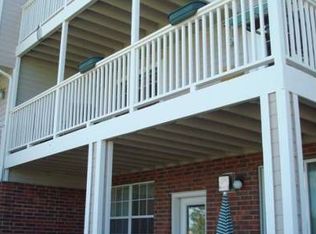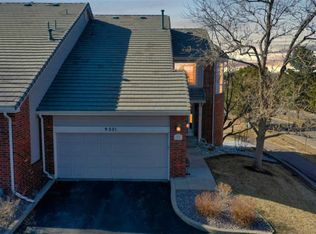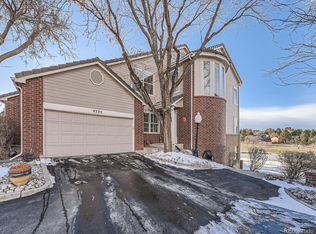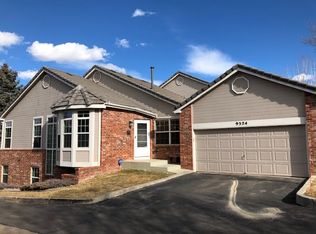Sold for $655,000 on 08/19/25
$655,000
9323 Notts Court, Lone Tree, CO 80124
3beds
2,554sqft
Townhouse
Built in 1994
-- sqft lot
$650,000 Zestimate®
$256/sqft
$3,472 Estimated rent
Home value
$650,000
$618,000 - $683,000
$3,472/mo
Zestimate® history
Loading...
Owner options
Explore your selling options
What's special
This luxury townhome offers unparalleled golf course living with breathtaking views from every level. Step inside and discover a meticulously updated interior with real hardwood floors, high ceilings, and granite countertops . The kitchen and all bathrooms have been tastefully renovated with high-end finishes.Cozy up by the double-sided gas fireplace on the main level, or take in the fresh air from one of three private outdoor decks.
Upstairs, you'll find two luxurious primary suites, each a private oasis. The main primary suite features a beautiful five-piece spa bathroom and both have their own walk in closets.
The walkout basement is an entertainer's dream, complete with a large living room, a wet bar- with wine fridge and dishwasher, and another cozy gas fireplace. A third bedroom on this level provides direct access to the lower patio and is complemented by an additional full bathroom. Great location- minutes from Park Meadows Mall and easy access to C-470 and I-25. You won't find a better townhome!
Zillow last checked: 8 hours ago
Listing updated: August 20, 2025 at 12:19pm
Listed by:
Hallie Holland 303-478-9014 HalliesHomes303@gmail.com,
eXp Realty, LLC,
Lauren Moore 720-682-6888,
eXp Realty, LLC
Bought with:
Sarah Phillips, 100053177
Compass - Denver
Source: REcolorado,MLS#: 3807310
Facts & features
Interior
Bedrooms & bathrooms
- Bedrooms: 3
- Bathrooms: 4
- Full bathrooms: 3
- 1/2 bathrooms: 1
- Main level bathrooms: 1
Primary bedroom
- Description: Walk In Closet, Balcony Overlooking Golf Course
- Level: Upper
Bedroom
- Description: Junior Suite With Ensuite Bathroom & Walk In Closet
- Level: Upper
Bedroom
- Description: Walk Out Access To Lower Patio
- Level: Basement
Primary bathroom
- Description: 5 Piece Spa Bathroom
- Level: Upper
Bathroom
- Level: Upper
Bathroom
- Description: Full Bathroom- Updated
- Level: Basement
Bathroom
- Description: Updated
- Level: Main
Dining room
- Description: Double Sided Fireplace
- Level: Main
Game room
- Description: Large Room, With Wet Bar, Walk Out
- Level: Basement
Kitchen
- Description: Granite Countertops, Stainless Appliances, Pantry
- Level: Main
Laundry
- Description: Oversized With Room For Storage
- Level: Basement
Living room
- Description: Vaulted Ceilings, Golf Course Views, Gas Fireplace
- Level: Main
Heating
- Forced Air
Cooling
- Central Air
Appliances
- Included: Bar Fridge, Dishwasher, Disposal, Dryer, Microwave, Oven, Range, Range Hood, Refrigerator, Washer
- Laundry: In Unit
Features
- Built-in Features, Ceiling Fan(s), Eat-in Kitchen, Entrance Foyer, Five Piece Bath, Granite Counters, High Ceilings, High Speed Internet, Kitchen Island, Pantry, Primary Suite, Smoke Free, Solid Surface Counters, Vaulted Ceiling(s), Walk-In Closet(s), Wet Bar
- Flooring: Carpet, Tile, Wood
- Windows: Double Pane Windows
- Basement: Daylight,Exterior Entry,Finished,Full,Interior Entry,Walk-Out Access
- Number of fireplaces: 2
- Fireplace features: Basement, Dining Room, Gas Log, Living Room
- Common walls with other units/homes: No One Above,No One Below,2+ Common Walls
Interior area
- Total structure area: 2,554
- Total interior livable area: 2,554 sqft
- Finished area above ground: 1,660
- Finished area below ground: 849
Property
Parking
- Total spaces: 2
- Parking features: Garage - Attached
- Attached garage spaces: 2
Features
- Levels: Two
- Stories: 2
- Entry location: Exterior Access
- Patio & porch: Covered, Deck, Front Porch, Patio
- Exterior features: Balcony, Lighting
- Fencing: None
- Has view: Yes
- View description: Golf Course
Lot
- Features: Greenbelt, Landscaped, On Golf Course
Details
- Parcel number: R0381295
- Special conditions: Standard
Construction
Type & style
- Home type: Townhouse
- Property subtype: Townhouse
- Attached to another structure: Yes
Materials
- Brick, Wood Siding
- Foundation: Concrete Perimeter, Slab
- Roof: Composition
Condition
- Updated/Remodeled
- Year built: 1994
Utilities & green energy
- Sewer: Public Sewer
- Water: Public
- Utilities for property: Cable Available, Electricity Connected, Internet Access (Wired), Natural Gas Connected
Community & neighborhood
Security
- Security features: Carbon Monoxide Detector(s), Smoke Detector(s)
Location
- Region: Lone Tree
- Subdivision: Fairways At Lone Tree
HOA & financial
HOA
- Has HOA: Yes
- HOA fee: $485 monthly
- Services included: Exterior Maintenance w/out Roof, Irrigation, Maintenance Grounds, Maintenance Structure, Road Maintenance, Sewer, Snow Removal, Trash, Water
- Association name: Advanced HOA Management
- Association phone: 303-482-2213
Other
Other facts
- Listing terms: Cash,Conventional,FHA,VA Loan
- Ownership: Individual
- Road surface type: Paved
Price history
| Date | Event | Price |
|---|---|---|
| 8/19/2025 | Sold | $655,000-0.8%$256/sqft |
Source: | ||
| 7/24/2025 | Pending sale | $660,000$258/sqft |
Source: | ||
| 7/7/2025 | Listed for sale | $660,000+2.3%$258/sqft |
Source: | ||
| 4/10/2023 | Sold | $645,000+72%$253/sqft |
Source: | ||
| 3/28/2017 | Listing removed | $2,995$1/sqft |
Source: Lori Corken & Company | ||
Public tax history
| Year | Property taxes | Tax assessment |
|---|---|---|
| 2024 | $3,893 +22.5% | $44,830 -1% |
| 2023 | $3,178 -3.8% | $45,270 +29.5% |
| 2022 | $3,305 | $34,950 -2.8% |
Find assessor info on the county website
Neighborhood: 80124
Nearby schools
GreatSchools rating
- 6/10Acres Green Elementary SchoolGrades: PK-6Distance: 0.8 mi
- 5/10Cresthill Middle SchoolGrades: 7-8Distance: 2.3 mi
- 9/10Highlands Ranch High SchoolGrades: 9-12Distance: 2.4 mi
Schools provided by the listing agent
- Elementary: Acres Green
- Middle: Cresthill
- High: Highlands Ranch
- District: Douglas RE-1
Source: REcolorado. This data may not be complete. We recommend contacting the local school district to confirm school assignments for this home.
Get a cash offer in 3 minutes
Find out how much your home could sell for in as little as 3 minutes with a no-obligation cash offer.
Estimated market value
$650,000
Get a cash offer in 3 minutes
Find out how much your home could sell for in as little as 3 minutes with a no-obligation cash offer.
Estimated market value
$650,000



