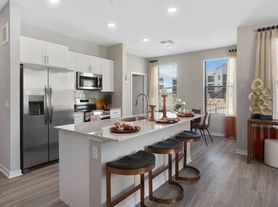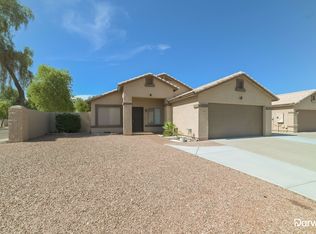Schedule a Tour Here:
Built in 2022, this stunning single-story home offers nearly 1,800 sq. ft. of thoughtfully designed living space, featuring 4 bedrooms and 2 bathrooms.
The open-concept layout is perfect for modern living, showcasing a spacious great room that seamlessly connects the living area, kitchen, and dining space. The kitchen is a showstopper with stainless steel appliances, neutral tile flooring, recessed lighting, and a generous island that's perfect for meal prep or casual dining.
The split floor plan offers privacy and convenience: one bedroom is tucked near the foyer, two more are located just around the corner, and the large primary suite sits quietly at the back of the home. The primary ensuite is a true retreat, boasting a massive dual-sink vanity, oversized shower, and a walk-in closet with plenty of storage.
Located just a short walk from the community park, you'll enjoy access to a children's play area and scenic walking and biking pathsideal for an active lifestyle.
Rent - $2,400 + $50 tenant care fee
Refundable Security Deposit - $2,040.60
Nonrefundable Cleaning Fee - $359.40
Application Fee - $50/Adult
Admin Fee - $150
Pet Fee - $250/Pet (Upon lessor approval)
David Pickett
E & G Real Estate Services
House for rent
$2,400/mo
9323 W Glenrosa Ave, Phoenix, AZ 85037
4beds
1,797sqft
Price may not include required fees and charges.
Single family residence
Available Wed Oct 15 2025
-- Pets
Air conditioner
-- Laundry
-- Parking
-- Heating
What's special
Split floor planOpen-concept layoutGenerous islandRecessed lightingWalk-in closetLarge primary suiteNeutral tile flooring
- 9 days
- on Zillow |
- -- |
- -- |
Travel times
Looking to buy when your lease ends?
Consider a first-time homebuyer savings account designed to grow your down payment with up to a 6% match & 4.15% APY.
Facts & features
Interior
Bedrooms & bathrooms
- Bedrooms: 4
- Bathrooms: 2
- Full bathrooms: 2
Cooling
- Air Conditioner
Features
- Walk In Closet
Interior area
- Total interior livable area: 1,797 sqft
Video & virtual tour
Property
Parking
- Details: Contact manager
Features
- Exterior features: Walk In Closet
Details
- Parcel number: 10225483
Construction
Type & style
- Home type: SingleFamily
- Property subtype: Single Family Residence
Community & HOA
Location
- Region: Phoenix
Financial & listing details
- Lease term: Contact For Details
Price history
| Date | Event | Price |
|---|---|---|
| 9/13/2025 | Listed for rent | $2,400+9.3%$1/sqft |
Source: Zillow Rentals | ||
| 7/11/2023 | Listing removed | -- |
Source: Zillow Rentals | ||
| 7/7/2023 | Price change | $2,195-4.6%$1/sqft |
Source: Zillow Rentals | ||
| 6/27/2023 | Price change | $2,300-5.9%$1/sqft |
Source: Zillow Rentals | ||
| 6/20/2023 | Price change | $2,445-2%$1/sqft |
Source: Zillow Rentals | ||

