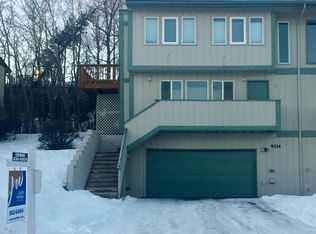Beautiful Townhouse with mountain views, newer laminate wood floors, remodeled bathrooms, new Anderson windows, large deep 2 car garage, new interior paint, upgraded gas fireplace with thermostat/fan, upgraded appliances, newer washer/dryer stack,Premiere Garage cabinets. The upgrades that come with this townhouse are fantastic. MOVE IN READY.
This property is off market, which means it's not currently listed for sale or rent on Zillow. This may be different from what's available on other websites or public sources.

