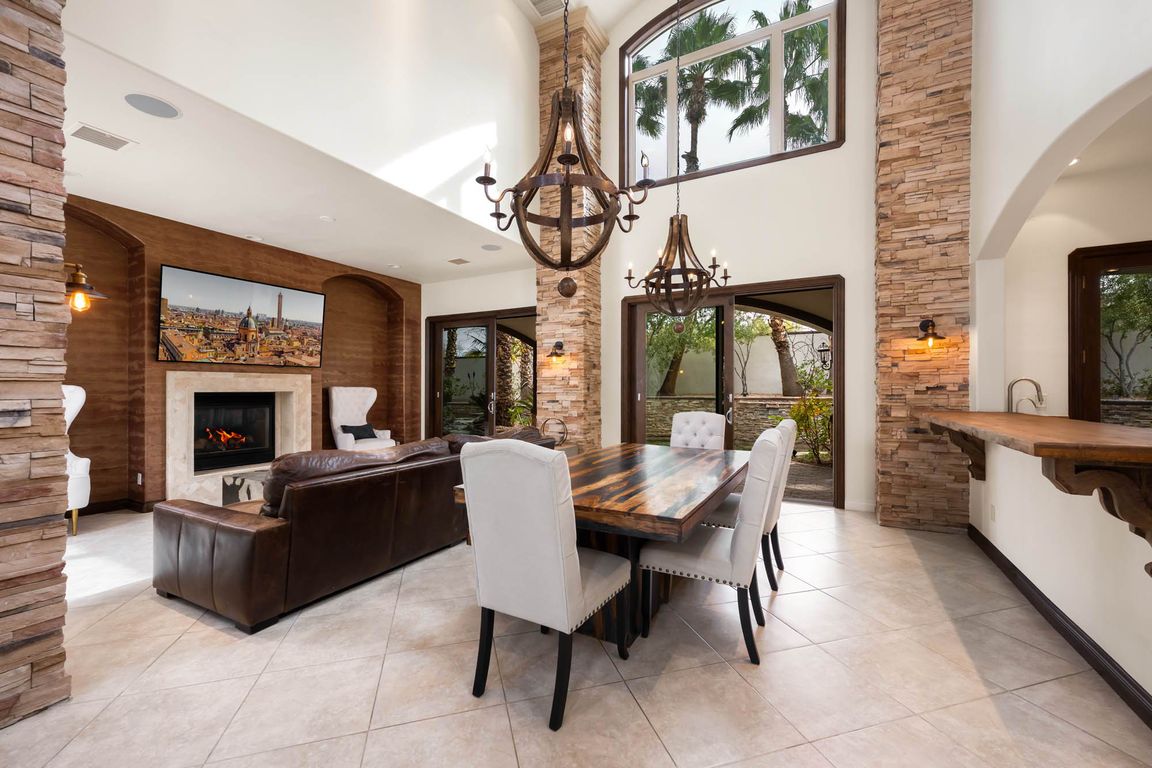
ActivePrice cut: $50K (10/29)
$2,500,000
4beds
5,756sqft
9325 Canyon Classic Dr, Las Vegas, NV 89144
4beds
5,756sqft
Single family residence
Built in 2001
0.37 Acres
4 Attached garage spaces
$434 price/sqft
$472 monthly HOA fee
What's special
Expansive four-car garageLush courtyardState-of-the-art theaterCovered patioPrivate master retreatGourmet kitchenElegant home
Experience luxury living in the guard-gated Canyon Fairways of Summerlin. This elegant home lives like a single story, with all daily essentials on the main floor. Enjoy a state-of-the-art theater with LED lighting, premium AV, and surround sound. The expansive four-car garage features fresh epoxy floors, storage, and space for oversized ...
- 86 days |
- 1,669 |
- 85 |
Source: LVR,MLS#: 2718613 Originating MLS: Greater Las Vegas Association of Realtors Inc
Originating MLS: Greater Las Vegas Association of Realtors Inc
Travel times
Living Room
Kitchen
Primary Bedroom
Zillow last checked: 8 hours ago
Listing updated: November 19, 2025 at 10:50am
Listed by:
Tyler Brady B.0145708 702-888-2352,
Brady Luxury Homes
Source: LVR,MLS#: 2718613 Originating MLS: Greater Las Vegas Association of Realtors Inc
Originating MLS: Greater Las Vegas Association of Realtors Inc
Facts & features
Interior
Bedrooms & bathrooms
- Bedrooms: 4
- Bathrooms: 6
- Full bathrooms: 2
- 3/4 bathrooms: 2
- 1/2 bathrooms: 2
Primary bedroom
- Description: Bedroom With Bath Downstairs,Ceiling Fan,Ceiling Light,Downstairs,Pbr Separate From Other,Walk-In Closet(s)
- Dimensions: 22x17
Bedroom 2
- Description: Ceiling Light,Closet,Upstairs,Walk-In Closet(s)
- Dimensions: 14x12
Bedroom 3
- Description: Ceiling Fan,Ceiling Light,Closet,Upstairs,Walk-In Closet(s)
- Dimensions: 12x14
Bedroom 4
- Description: Ceiling Fan,Ceiling Light,Closet,Upstairs,Walk-In Closet(s)
- Dimensions: 11x20
Primary bathroom
- Description: Double Sink,Separate Shower,Separate Tub,Steam Shower
- Dimensions: 20x13
Den
- Description: Built-Ins,Ceiling Light,Downstairs
- Dimensions: 18x16
Dining room
- Description: Dining Area
- Dimensions: 18x16
Kitchen
- Description: Breakfast Bar/Counter,Breakfast Nook/Eating Area,Butler Pantry,Granite Countertops,Island,Stainless Steel Appliances,Tile Flooring,Walk-in Pantry
- Dimensions: 20x10
Living room
- Description: Entry Foyer,Front,Rear,Wet Bar
- Dimensions: 15x20
Media room
- Description: Downstairs,Surround Sound,Vaulted Ceiling
- Dimensions: 17x16
Heating
- Central, Gas, Multiple Heating Units
Cooling
- Central Air, Electric, 2 Units
Appliances
- Included: Built-In Gas Oven, Double Oven, Gas Cooktop, Disposal, Microwave, Refrigerator, Warming Drawer
- Laundry: Cabinets, Gas Dryer Hookup, Main Level, Laundry Room, Sink
Features
- Bedroom on Main Level, Ceiling Fan(s), Handicap Access, Primary Downstairs, Skylights, Window Treatments
- Flooring: Hardwood, Tile
- Windows: Blinds, Double Pane Windows, Drapes, Plantation Shutters, Skylight(s)
- Number of fireplaces: 3
- Fireplace features: Bedroom, Gas, Glass Doors, Kitchen, Living Room, Multi-Sided
Interior area
- Total structure area: 5,756
- Total interior livable area: 5,756 sqft
Video & virtual tour
Property
Parking
- Total spaces: 4
- Parking features: Attached, Epoxy Flooring, Finished Garage, Garage, Garage Door Opener, Inside Entrance, Private, Shelves, Storage
- Attached garage spaces: 4
Features
- Stories: 1
- Patio & porch: Balcony, Covered, Patio
- Exterior features: Built-in Barbecue, Balcony, Barbecue, Courtyard, Handicap Accessible, Patio, Private Yard
- Has private pool: Yes
- Pool features: Heated, In Ground, Private, Solar Heat, Waterfall
- Has spa: Yes
- Spa features: In Ground, Solar Heat
- Fencing: Block,Back Yard,Stucco Wall
Lot
- Size: 0.37 Acres
- Features: 1/4 to 1 Acre Lot, Front Yard, Sprinklers In Rear, Sprinklers In Front, Landscaped, No Rear Neighbors
Details
- Parcel number: 13830713038
- Zoning description: Single Family
- Horse amenities: None
Construction
Type & style
- Home type: SingleFamily
- Architectural style: One Story,Two Story,Custom
- Property subtype: Single Family Residence
Materials
- Frame, Stucco
- Roof: Pitched,Tile
Condition
- Resale
- Year built: 2001
Utilities & green energy
- Electric: Photovoltaics None
- Sewer: Public Sewer
- Water: Public
- Utilities for property: Underground Utilities
Green energy
- Energy efficient items: Windows
Community & HOA
Community
- Security: Gated Community
- Subdivision: Summerlin Village 3 Custom
HOA
- Has HOA: Yes
- Amenities included: Basketball Court, Gated, Jogging Path, Playground, Park, Guard, Tennis Court(s)
- Services included: Association Management, Maintenance Grounds, Reserve Fund, Security
- HOA fee: $67 monthly
- HOA name: Summerlin North
- HOA phone: 702-838-5500
- Second HOA fee: $405 monthly
Location
- Region: Las Vegas
Financial & listing details
- Price per square foot: $434/sqft
- Tax assessed value: $1,902,757
- Annual tax amount: $18,381
- Date on market: 9/14/2025
- Listing agreement: Exclusive Right To Sell
- Listing terms: Cash,Conventional,VA Loan