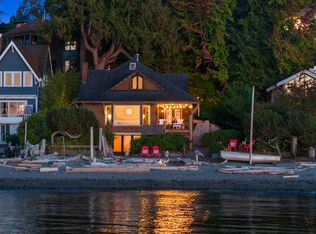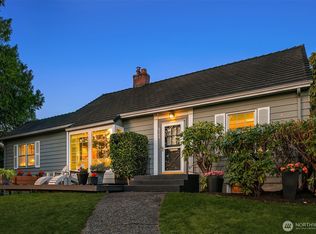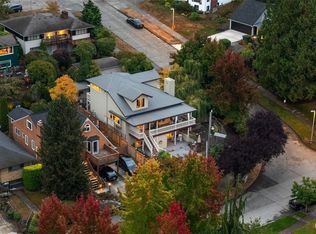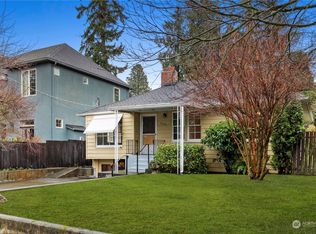Sold
Listed by:
Sean Nielsen,
Engel & Voelkers Mercer Island,
Ashley M. Stevens,
Engel & Voelkers Mercer Island
Bought with: Windermere Real Estate Midtown
$6,500,000
9325 Fauntleroy Way SW, Seattle, WA 98136
5beds
5,010sqft
Single Family Residence
Built in 1996
1.17 Acres Lot
$6,470,500 Zestimate®
$1,297/sqft
$7,059 Estimated rent
Home value
$6,470,500
$5.95M - $6.99M
$7,059/mo
Zestimate® history
Loading...
Owner options
Explore your selling options
What's special
Timeless craftsmanship meets the tides at this extraordinary Puget Sound estate, offering 112 ft of private waterfront, sweeping views of the Olympic Mtns and Fauntleroy Ferry. Inside, a sun-drenched great room with vaulted ceilings, marble, and hardwoods creates a seamless connection to the sea. Two luxe primary suites, a refined library, cozy theater, home office and art studio define a home designed for both retreat and celebration. The gourmet kitchen with double ovens, gas range, and large island — anchors effortless entertaining. Set on over an acre of manicured grounds within the exclusive Laurentide community and just minutes to downtown Seattle & SeaTac Airport, this is more than a home, it’s a coastal legacy.
Zillow last checked: 8 hours ago
Listing updated: September 08, 2025 at 04:05am
Listed by:
Sean Nielsen,
Engel & Voelkers Mercer Island,
Ashley M. Stevens,
Engel & Voelkers Mercer Island
Bought with:
Kim Knowles, 44999
Windermere Real Estate Midtown
Source: NWMLS,MLS#: 2366383
Facts & features
Interior
Bedrooms & bathrooms
- Bedrooms: 5
- Bathrooms: 5
- Full bathrooms: 3
- 3/4 bathrooms: 1
- 1/2 bathrooms: 1
- Main level bathrooms: 2
Bathroom three quarter
- Level: Main
Other
- Level: Main
Bonus room
- Level: Main
Den office
- Level: Main
Entry hall
- Level: Main
Family room
- Level: Main
Great room
- Level: Main
Kitchen with eating space
- Level: Main
Utility room
- Level: Main
Heating
- Fireplace, Hot Water Recirc Pump, Radiant, Electric, Natural Gas
Cooling
- None
Appliances
- Included: Dishwasher(s), Disposal, Double Oven, Dryer(s), Microwave(s), Refrigerator(s), Stove(s)/Range(s), Washer(s), Garbage Disposal, Water Heater: Boiler
Features
- Bath Off Primary, Central Vacuum, Dining Room, High Tech Cabling, Walk-In Pantry
- Flooring: Ceramic Tile, Hardwood, Stone, Travertine, Carpet
- Doors: French Doors
- Windows: Double Pane/Storm Window, Skylight(s)
- Basement: None
- Number of fireplaces: 2
- Fireplace features: Gas, Main Level: 1, Upper Level: 1, Fireplace
Interior area
- Total structure area: 5,010
- Total interior livable area: 5,010 sqft
Property
Parking
- Total spaces: 2
- Parking features: Attached Garage
- Attached garage spaces: 2
Features
- Levels: Two
- Stories: 2
- Entry location: Main
- Patio & porch: Second Primary Bedroom, Bath Off Primary, Built-In Vacuum, Double Pane/Storm Window, Dining Room, Fireplace, Fireplace (Primary Bedroom), French Doors, High Tech Cabling, Security System, Skylight(s), SMART Wired, Vaulted Ceiling(s), Walk-In Closet(s), Walk-In Pantry, Water Heater, Wine/Beverage Refrigerator, Wired for Generator
- Has view: Yes
- View description: Bay, Mountain(s), Ocean, Sound, Territorial
- Has water view: Yes
- Water view: Bay,Ocean,Sound
- Waterfront features: No Bank, Saltwater, Sound
- Frontage length: Waterfront Ft: 112
Lot
- Size: 1.17 Acres
- Features: Dead End Street, Paved, Secluded, Cable TV, Deck, Electric Car Charging, Gas Available, Gated Entry, High Speed Internet, Moorage, Patio, Shop, Sprinkler System
- Topography: Level,Partial Slope
Details
- Parcel number: 3524039174
- Zoning: SF9600
- Zoning description: Jurisdiction: City
- Special conditions: Standard
- Other equipment: Wired for Generator
Construction
Type & style
- Home type: SingleFamily
- Property subtype: Single Family Residence
Materials
- Wood Siding
- Foundation: Poured Concrete
- Roof: Composition
Condition
- Year built: 1996
- Major remodel year: 1996
Utilities & green energy
- Electric: Company: City of Seattle
- Sewer: Sewer Connected
- Water: Public, Company: City of Seattle
Community & neighborhood
Security
- Security features: Security System
Community
- Community features: CCRs, Gated
Location
- Region: Seattle
- Subdivision: Fauntleroy
HOA & financial
HOA
- HOA fee: $1,200 annually
Other
Other facts
- Listing terms: Cash Out,Conventional
- Cumulative days on market: 76 days
Price history
| Date | Event | Price |
|---|---|---|
| 8/8/2025 | Sold | $6,500,000+0.1%$1,297/sqft |
Source: | ||
| 7/17/2025 | Pending sale | $6,495,000$1,296/sqft |
Source: | ||
| 6/15/2025 | Price change | $6,495,000+8.3%$1,296/sqft |
Source: | ||
| 5/2/2025 | Listed for sale | $5,998,000-14.3%$1,197/sqft |
Source: | ||
| 5/12/2022 | Listing removed | -- |
Source: | ||
Public tax history
| Year | Property taxes | Tax assessment |
|---|---|---|
| 2024 | $49,536 +17.7% | $5,088,000 +17.3% |
| 2023 | $42,094 +5.2% | $4,336,000 -5.8% |
| 2022 | $40,028 +8% | $4,601,000 +17.6% |
Find assessor info on the county website
Neighborhood: Fauntleroy
Nearby schools
GreatSchools rating
- 6/10Arbor Heights Elementary SchoolGrades: PK-5Distance: 1.1 mi
- 5/10Denny Middle SchoolGrades: 6-8Distance: 1.6 mi
- 3/10Chief Sealth High SchoolGrades: 9-12Distance: 1.6 mi
Schools provided by the listing agent
- Elementary: Arbor Heights
- Middle: Denny Mid
- High: Sealth High
Source: NWMLS. This data may not be complete. We recommend contacting the local school district to confirm school assignments for this home.
Sell for more on Zillow
Get a free Zillow Showcase℠ listing and you could sell for .
$6,470,500
2% more+ $129K
With Zillow Showcase(estimated)
$6,599,910


