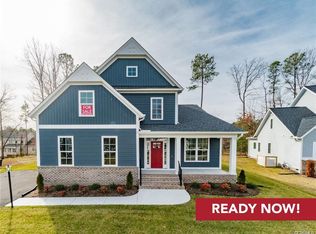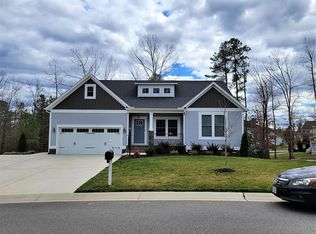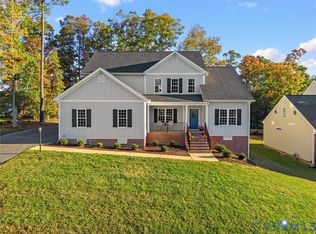Sold for $599,950 on 07/28/25
$599,950
9325 Lavenham Ct, Midlothian, VA 23112
6beds
4,130sqft
Single Family Residence
Built in 2018
0.43 Acres Lot
$607,700 Zestimate®
$145/sqft
$4,182 Estimated rent
Home value
$607,700
$571,000 - $650,000
$4,182/mo
Zestimate® history
Loading...
Owner options
Explore your selling options
What's special
Welcome to This Lancaster floor Plan built by Main Street Homes, with stunning features, an expansive open floor plan, 7 bedrooms and over 4,000 square feet of living space! As you enter through the 2-story foyer, you'll immediately notice the fresh paint and beautiful hardwoods that span the entire first and second floors. The eat-in kitchen is a chef's dream, boasting stainless steel appliances, white cabinets, an island with pendant lighting, a coffee nook, granite countertops, a tile backsplash, and a pantry. The formal dining room, complete with a butler's pantry, is perfect for hosting elegant dinners. The living room features a cozy gas fireplace, creating a warm and inviting atmosphere. The first floor also includes a guest bedroom, a full bath, an office, and a mudroom with a storage nook, offering plenty of space! On the second floor, you'll find four additional bedrooms and a large bonus room. The master suite is a true retreat, featuring a huge walk-in closet, and a private ensuite with a double vanity, garden tub, and shower with a tile surround. Another bedroom on this level has its own private bath, adding convenience and privacy. The third floor was finished a couple years ago and now offers a versatile space that can be used as an additional bonus room, living room, or teenage hangout. It includes a walk-in closet, a private bathroom, and walk-in attic storage. The exterior of this home is equally impressive, with a HUGE, beautifully maintained yard, a tiered brick paver patio, vinyl siding, irrigation, and more. At only 6 years old, the systems in the home are in excellent condition and its conveniently located close to great schools, restaurants, shopping, and more. Don't miss the opportunity to make this exceptional property your new home!
Zillow last checked: 8 hours ago
Listing updated: August 04, 2025 at 07:34am
Listed by:
Eric Piedra info@srmfre.com,
Shaheen Ruth Martin & Fonville
Bought with:
Colette Rivers, 0225221484
Samson Properties
Source: CVRMLS,MLS#: 2509963 Originating MLS: Central Virginia Regional MLS
Originating MLS: Central Virginia Regional MLS
Facts & features
Interior
Bedrooms & bathrooms
- Bedrooms: 6
- Bathrooms: 5
- Full bathrooms: 5
Other
- Description: Tub & Shower
- Level: First
Other
- Description: Tub & Shower
- Level: Second
Other
- Description: Tub & Shower
- Level: Third
Heating
- Electric, Heat Pump, Zoned
Cooling
- Central Air
Appliances
- Included: Dryer, Dishwasher, Electric Water Heater, Disposal, Microwave, Oven, Refrigerator
- Laundry: Washer Hookup, Dryer Hookup
Features
- Bedroom on Main Level, Butler's Pantry, Ceiling Fan(s), Dining Area, Separate/Formal Dining Room, Double Vanity, Eat-in Kitchen, French Door(s)/Atrium Door(s), Fireplace, Granite Counters, High Ceilings, High Speed Internet, Kitchen Island, Bath in Primary Bedroom, Pantry, Recessed Lighting, Cable TV, Wired for Data, Walk-In Closet(s)
- Doors: French Doors
- Basement: Crawl Space
- Attic: Walk-In
- Number of fireplaces: 1
- Fireplace features: Gas
Interior area
- Total interior livable area: 4,130 sqft
- Finished area above ground: 4,130
- Finished area below ground: 0
Property
Parking
- Total spaces: 2
- Parking features: Garage Door Opener
- Garage spaces: 2
Features
- Levels: Two and One Half
- Stories: 2
- Patio & porch: Rear Porch, Patio
- Exterior features: Sprinkler/Irrigation
- Pool features: Pool, Community
- Fencing: None
Lot
- Size: 0.43 Acres
- Features: Cul-De-Sac
Details
- Parcel number: 725661376500000
- Zoning description: R12
Construction
Type & style
- Home type: SingleFamily
- Architectural style: Two Story
- Property subtype: Single Family Residence
Materials
- Block, Drywall, Vinyl Siding
Condition
- Resale
- New construction: No
- Year built: 2018
Utilities & green energy
- Sewer: Public Sewer
- Water: Public
Community & neighborhood
Security
- Security features: Smoke Detector(s)
Community
- Community features: Clubhouse, Home Owners Association, Playground, Pool, Tennis Court(s), Trails/Paths
Location
- Region: Midlothian
- Subdivision: Collington
HOA & financial
HOA
- Has HOA: Yes
- HOA fee: $646 annually
- Amenities included: Management
- Services included: Association Management, Clubhouse, Common Areas, Pool(s), Recreation Facilities
Other
Other facts
- Ownership: Individuals
- Ownership type: Sole Proprietor
Price history
| Date | Event | Price |
|---|---|---|
| 7/28/2025 | Sold | $599,950$145/sqft |
Source: | ||
| 6/30/2025 | Pending sale | $599,950$145/sqft |
Source: | ||
| 5/27/2025 | Price change | $599,950-2.4%$145/sqft |
Source: | ||
| 5/1/2025 | Listed for sale | $615,000+2.5%$149/sqft |
Source: | ||
| 8/26/2024 | Listing removed | $599,950-2.4%$145/sqft |
Source: | ||
Public tax history
| Year | Property taxes | Tax assessment |
|---|---|---|
| 2025 | $5,143 +1.5% | $577,900 +2.6% |
| 2024 | $5,070 +19.4% | $563,300 +20.8% |
| 2023 | $4,244 +0.1% | $466,400 +1.2% |
Find assessor info on the county website
Neighborhood: 23112
Nearby schools
GreatSchools rating
- 6/10Spring Run Elementary SchoolGrades: PK-5Distance: 0.9 mi
- 4/10Bailey Bridge Middle SchoolGrades: 6-8Distance: 3.5 mi
- 4/10Manchester High SchoolGrades: 9-12Distance: 3.1 mi
Schools provided by the listing agent
- Elementary: Spring Run
- Middle: Bailey Bridge
- High: Manchester
Source: CVRMLS. This data may not be complete. We recommend contacting the local school district to confirm school assignments for this home.
Get a cash offer in 3 minutes
Find out how much your home could sell for in as little as 3 minutes with a no-obligation cash offer.
Estimated market value
$607,700
Get a cash offer in 3 minutes
Find out how much your home could sell for in as little as 3 minutes with a no-obligation cash offer.
Estimated market value
$607,700


