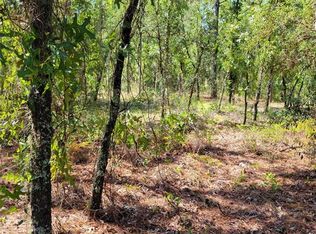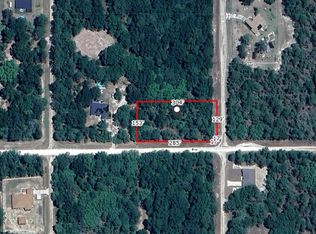Sold for $314,500
$314,500
9325 SW 125th Court Rd, Dunnellon, FL 34432
3beds
1,923sqft
Single Family Residence
Built in 2006
1.26 Acres Lot
$314,400 Zestimate®
$164/sqft
$2,168 Estimated rent
Home value
$314,400
$289,000 - $343,000
$2,168/mo
Zestimate® history
Loading...
Owner options
Explore your selling options
What's special
Experience sustainable living and natural beauty in the peaceful Rolling Hills community! This 3-bedroom, 2-bathroom home, built in 2006, offers 1,923 sq. ft. of thoughtfully designed living space on a lush, garden-inspired homesite. A photovoltaic solar system with 10KW battery backup, a high-efficiency 4-ton Carrier HVAC, and an architectural shingle roof ensure comfort, reliability, and long-term savings. Step inside to find tile flooring throughout, spacious open living areas, and a serene primary suite with lanai access. The updated owner’s bath offers spa-like relaxation with a walk-in shower featuring new tile, dual vanities, a soaking tub, and two private walk-in closets. Modern conveniences include a water softener system, Spectrum Fiberoptic internet, and a security gate with dual remote access. Outdoors is a paradise of its own with fruit trees, herbs, flowering vines, and a dedicated chicken run—perfect for fresh eggs and country living. With a private well, septic system, and no HOA, this home offers the freedom to live the lifestyle you’ve always wanted. Don’t miss the chance to make this exceptional Rolling Hills property your own—schedule a private showing today!
Zillow last checked: 8 hours ago
Listing updated: October 28, 2025 at 01:15pm
Listing Provided by:
Clarissa Swartzlander 724-954-2787,
RE/MAX SIGNATURE 386-673-7001
Bought with:
Laura Williamson, 3306369
EXIT RIVERSIDE REALTY
Source: Stellar MLS,MLS#: FC312650 Originating MLS: West Volusia
Originating MLS: West Volusia

Facts & features
Interior
Bedrooms & bathrooms
- Bedrooms: 3
- Bathrooms: 2
- Full bathrooms: 2
Primary bedroom
- Features: Walk-In Closet(s)
- Level: First
Bedroom 2
- Features: Dual Closets
- Level: First
Bedroom 3
- Features: Dual Closets
- Level: First
Primary bathroom
- Level: First
Bathroom 2
- Level: First
Dinette
- Level: First
Dining room
- Level: First
Kitchen
- Level: First
Living room
- Level: First
Heating
- Electric, Solar
Cooling
- Central Air
Appliances
- Included: Convection Oven, Dishwasher, Microwave, Refrigerator
- Laundry: Inside
Features
- Ceiling Fan(s), High Ceilings, Living Room/Dining Room Combo, Open Floorplan, Solid Surface Counters, Vaulted Ceiling(s), Walk-In Closet(s)
- Flooring: Tile
- Windows: Window Treatments
- Has fireplace: No
Interior area
- Total structure area: 1,923
- Total interior livable area: 1,923 sqft
Property
Parking
- Total spaces: 2
- Parking features: Garage - Attached
- Attached garage spaces: 2
Features
- Levels: One
- Stories: 1
- Exterior features: Other
Lot
- Size: 1.26 Acres
Details
- Parcel number: 3490008012
- Zoning: R1
- Special conditions: None
Construction
Type & style
- Home type: SingleFamily
- Property subtype: Single Family Residence
Materials
- Concrete
- Foundation: Slab
- Roof: Shingle
Condition
- New construction: No
- Year built: 2006
Utilities & green energy
- Sewer: Septic Tank
- Water: Private, Well
- Utilities for property: Cable Connected, Electricity Connected, Sewer Connected, Water Connected
Community & neighborhood
Location
- Region: Dunnellon
- Subdivision: ROLLING HILLS
HOA & financial
HOA
- Has HOA: No
Other fees
- Pet fee: $0 monthly
Other financial information
- Total actual rent: 0
Other
Other facts
- Ownership: Fee Simple
- Road surface type: Paved
Price history
| Date | Event | Price |
|---|---|---|
| 10/28/2025 | Sold | $314,500-1.7%$164/sqft |
Source: | ||
| 9/22/2025 | Contingent | $320,000$166/sqft |
Source: My State MLS #11573690 Report a problem | ||
| 9/22/2025 | Pending sale | $320,000$166/sqft |
Source: | ||
| 9/16/2025 | Listed for sale | $320,000-18.8%$166/sqft |
Source: | ||
| 8/26/2025 | Listing removed | $394,000$205/sqft |
Source: | ||
Public tax history
| Year | Property taxes | Tax assessment |
|---|---|---|
| 2024 | $1,520 +3.1% | $122,036 +3% |
| 2023 | $1,475 -1.6% | $118,482 +3% |
| 2022 | $1,499 +0.7% | $115,031 +3% |
Find assessor info on the county website
Neighborhood: 34432
Nearby schools
GreatSchools rating
- 5/10Dunnellon Elementary SchoolGrades: PK-5Distance: 5.7 mi
- 4/10Dunnellon Middle SchoolGrades: 6-8Distance: 8.9 mi
- 2/10Dunnellon High SchoolGrades: 9-12Distance: 5.4 mi
Get a cash offer in 3 minutes
Find out how much your home could sell for in as little as 3 minutes with a no-obligation cash offer.
Estimated market value
$314,400

