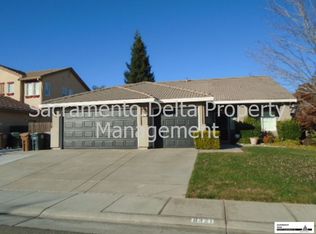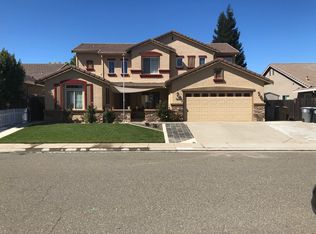Closed
$109,000
9325 Sierra Spring Way, Elk Grove, CA 95624
4beds
2,540sqft
Single Family Residence
Built in 2002
6,838.92 Square Feet Lot
$786,300 Zestimate®
$43/sqft
$3,787 Estimated rent
Home value
$786,300
$739,000 - $833,000
$3,787/mo
Zestimate® history
Loading...
Owner options
Explore your selling options
What's special
This is a chance to snag this amazing opportunity! The seller's are offering their 2.5% rate, to assume their current loan, to a qualified buyer. Ask your agent for more details. This absolutely stunning, single story, 4 bedroom, 3 1/2 bath home is move in ready. The incredible floor plan is over 2500 sq feet and offers 2 master suites, with an extended bonus room great as an office or game room. A recently updated kitchen with beautiful granite countertops and re-finished cabinets. Non allergen luxury flooring throughout the home. Spend some relaxing time in the dreamy, outdoor courtyard with a gas fireplace. Recently, the hall bathroom shower was updated. The spacious master bedroom has access to the pool area which has the perfect, low maintenance yard, that includes , fruit trees and an inviting pool ready for those hot summers. The spacious living, dining and separate family rooms are great for those get togethers. All this and so much more located in a top rated district and Pleasant Grove High School.
Zillow last checked: 8 hours ago
Listing updated: January 17, 2024 at 10:27am
Listed by:
Alex Zachariou,
Sun Pacific homes
Bought with:
Northern Crest Realty
Source: MetroList Services of CA,MLS#: 223108884Originating MLS: MetroList Services, Inc.
Facts & features
Interior
Bedrooms & bathrooms
- Bedrooms: 4
- Bathrooms: 4
- Full bathrooms: 3
- Partial bathrooms: 1
Primary bedroom
- Features: Closet, Ground Floor, Walk-In Closet
Primary bathroom
- Features: Shower Stall(s), Tub
Dining room
- Features: Breakfast Nook, Formal Room, Space in Kitchen, Formal Area
Kitchen
- Features: Breakfast Area, Granite Counters
Heating
- Central
Cooling
- Ceiling Fan(s), Central Air
Appliances
- Included: Trash Compactor, Dishwasher, Disposal, Plumbed For Ice Maker, Free-Standing Electric Oven, Free-Standing Electric Range
- Laundry: Laundry Room, Cabinets, Gas Dryer Hookup, Inside Room
Features
- Flooring: Carpet, Vinyl, Wood
- Number of fireplaces: 2
- Fireplace features: Gas Starter, Outside
Interior area
- Total interior livable area: 2,540 sqft
Property
Parking
- Total spaces: 2
- Parking features: Attached
- Attached garage spaces: 2
Features
- Stories: 1
- Exterior features: Covered Courtyard, Dog Run, Entry Gate
- Has private pool: Yes
- Pool features: In Ground
- Fencing: Back Yard,Wood
Lot
- Size: 6,838 sqft
- Features: Auto Sprinkler F&R, Low Maintenance
Details
- Parcel number: 12706400140000
- Zoning description: RES1
- Special conditions: Offer As Is
Construction
Type & style
- Home type: SingleFamily
- Property subtype: Single Family Residence
Materials
- Brick, Stucco, Frame
- Foundation: Slab
- Roof: Tile
Condition
- Year built: 2002
Utilities & green energy
- Sewer: In & Connected
- Water: Public
- Utilities for property: Public, Internet Available, Natural Gas Connected
Community & neighborhood
Location
- Region: Elk Grove
Price history
| Date | Event | Price |
|---|---|---|
| 1/7/2025 | Listing removed | $3,150-6%$1/sqft |
Source: Zillow Rentals | ||
| 12/22/2024 | Price change | $3,350-0.9%$1/sqft |
Source: Zillow Rentals | ||
| 12/1/2024 | Price change | $3,380-3.4%$1/sqft |
Source: Zillow Rentals | ||
| 10/10/2024 | Listed for rent | $3,498$1/sqft |
Source: Zillow Rentals | ||
| 1/16/2024 | Sold | $109,000-85.5%$43/sqft |
Source: MetroList Services of CA #223108884 | ||
Public tax history
| Year | Property taxes | Tax assessment |
|---|---|---|
| 2025 | -- | $748,986 +44.4% |
| 2024 | $8,403 +41% | $518,712 +2% |
| 2023 | $5,961 +2.1% | $508,542 +2% |
Find assessor info on the county website
Neighborhood: 95624
Nearby schools
GreatSchools rating
- 8/10Edna Batey Elementary SchoolGrades: K-6Distance: 0.4 mi
- 8/10Katherine L. Albiani Middle SchoolGrades: 7-8Distance: 0.5 mi
- 9/10Pleasant Grove High SchoolGrades: 9-12Distance: 0.5 mi
Get a cash offer in 3 minutes
Find out how much your home could sell for in as little as 3 minutes with a no-obligation cash offer.
Estimated market value
$786,300
Get a cash offer in 3 minutes
Find out how much your home could sell for in as little as 3 minutes with a no-obligation cash offer.
Estimated market value
$786,300

