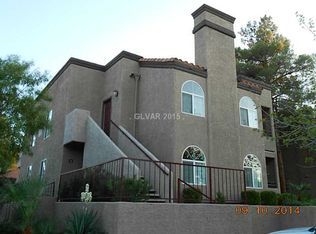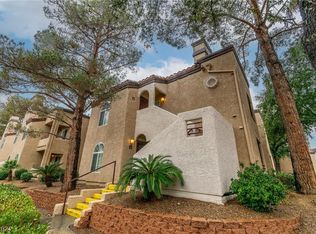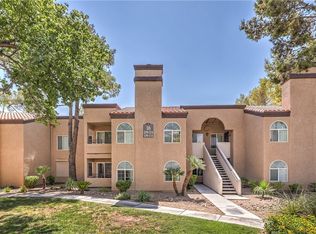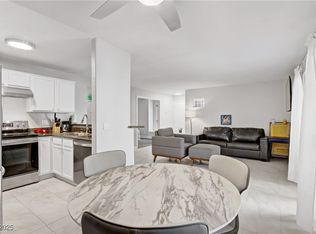Closed
$228,000
9325 W Desert Inn Rd APT 104, Spring Valley, NV 89117
2beds
985sqft
Condominium
Built in 1991
-- sqft lot
$225,800 Zestimate®
$231/sqft
$1,486 Estimated rent
Home value
$225,800
$205,000 - $248,000
$1,486/mo
Zestimate® history
Loading...
Owner options
Explore your selling options
What's special
Discover your new home in the vibrant heart of Summerlin, near the picturesque settings of The Lakes. This condo offers the perfect blend of modern comfort and prime location, ideal for the savvy young professional. Step inside to find a freshly painted interior and brand-new appliances including a sleek oven and microwave, making cooking and entertaining a delight. The air conditioner, just 3 years old, ensures your comfort through Las Vegas summers, adding to the property's appeal. This condo is perfectly suited for young professionals seeking a stylish, low-maintenance lifestyle in a thriving area. Its proximity to the lively Summerlin community means you’ll have everything you need right on your doorstep, from fine dining to weekend recreation. This gem won’t last long. Don’t miss your opportunity to own a piece of this sought-after neighborhood. Schedule a viewing today and make your dream a reality.
Zillow last checked: 8 hours ago
Listing updated: September 30, 2025 at 02:48pm
Listed by:
Brian Alfred S.0183278 nv4133@gmail.com,
Realty ONE Group, Inc
Bought with:
Lijun Ning, S.0197443
Redfin
Source: LVR,MLS#: 2692507 Originating MLS: Greater Las Vegas Association of Realtors Inc
Originating MLS: Greater Las Vegas Association of Realtors Inc
Facts & features
Interior
Bedrooms & bathrooms
- Bedrooms: 2
- Bathrooms: 2
- Full bathrooms: 2
Primary bedroom
- Description: Ceiling Fan,Ceiling Light,Closet
- Dimensions: 13x11
Bedroom 2
- Description: Ceiling Fan,Ceiling Light,Closet,Mirrored Door
- Dimensions: 11x10
Dining room
- Description: Dining Area
- Dimensions: 8x9
Kitchen
- Description: Breakfast Bar/Counter,Granite Countertops,Tile Flooring
Heating
- Central, Electric
Cooling
- Central Air, Electric
Appliances
- Included: Built-In Electric Oven, Dryer, Electric Range, Electric Water Heater, Disposal, Microwave, Refrigerator, Washer
- Laundry: Electric Dryer Hookup, Laundry Closet, Main Level
Features
- Bedroom on Main Level, Ceiling Fan(s), Primary Downstairs, Window Treatments
- Flooring: Carpet, Laminate
- Windows: Blinds, Double Pane Windows
- Has fireplace: No
Interior area
- Total structure area: 985
- Total interior livable area: 985 sqft
Property
Parking
- Total spaces: 1
- Parking features: Assigned, Covered, Detached Carport, Guest
- Carport spaces: 1
Features
- Stories: 2
- Patio & porch: Covered, Patio
- Exterior features: Patio
- Pool features: Community
- Fencing: None
- Has view: Yes
- View description: None
Lot
- Size: 5,828 sqft
- Features: Desert Landscaping, Landscaped, None
Details
- Parcel number: 16317110361
- Zoning description: Single Family
- Horse amenities: None
Construction
Type & style
- Home type: Condo
- Architectural style: Two Story
- Property subtype: Condominium
- Attached to another structure: Yes
Materials
- Stucco
- Roof: Tile
Condition
- Good Condition,Resale
- Year built: 1991
Utilities & green energy
- Electric: Photovoltaics None
- Sewer: Public Sewer
- Water: Public
- Utilities for property: Electricity Available
Green energy
- Energy efficient items: Windows
Community & neighborhood
Community
- Community features: Pool
Location
- Region: Spring Valley
- Subdivision: Pacific Harbors At The Lakes
HOA & financial
HOA
- Has HOA: Yes
- HOA fee: $275 monthly
- Amenities included: Clubhouse, Pool
- Services included: Maintenance Grounds, Sewer, Trash, Water
- Association name: Regency at The Lakes
- Association phone: 702-433-0149
Other
Other facts
- Listing agreement: Exclusive Right To Sell
- Listing terms: Cash,Conventional
- Ownership: Condominium
Price history
| Date | Event | Price |
|---|---|---|
| 9/30/2025 | Sold | $228,000-3%$231/sqft |
Source: | ||
| 9/4/2025 | Listing removed | $1,395$1/sqft |
Source: Zillow Rentals Report a problem | ||
| 8/25/2025 | Pending sale | $235,000$239/sqft |
Source: | ||
| 8/18/2025 | Listed for rent | $1,395+80%$1/sqft |
Source: LVR #2710910 Report a problem | ||
| 8/13/2025 | Price change | $235,000-4.1%$239/sqft |
Source: | ||
Public tax history
| Year | Property taxes | Tax assessment |
|---|---|---|
| 2025 | $993 +7.9% | $45,831 -3.3% |
| 2024 | $920 +8% | $47,378 +18.8% |
| 2023 | $852 +8% | $39,884 +7% |
Find assessor info on the county website
Neighborhood: Spring Valley
Nearby schools
GreatSchools rating
- 3/10Patricia A Bendorf Elementary SchoolGrades: PK-5Distance: 0.4 mi
- 6/10Clifford J Lawrence Junior High SchoolGrades: 6-8Distance: 1.5 mi
- 7/10Spring Valley High SchoolGrades: 9-12Distance: 2.1 mi
Schools provided by the listing agent
- Elementary: Bendorf, Patricia A.,Bendorf, Patricia A.
- Middle: Canarelli Lawrence & Heidi
- High: Spring Valley HS
Source: LVR. This data may not be complete. We recommend contacting the local school district to confirm school assignments for this home.
Get a cash offer in 3 minutes
Find out how much your home could sell for in as little as 3 minutes with a no-obligation cash offer.
Estimated market value$225,800
Get a cash offer in 3 minutes
Find out how much your home could sell for in as little as 3 minutes with a no-obligation cash offer.
Estimated market value
$225,800



