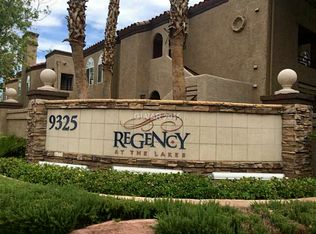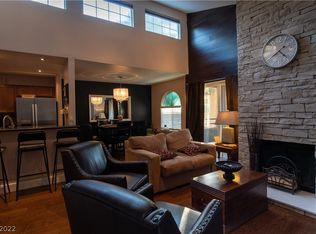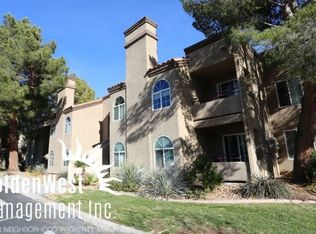Spacious, clean, move-in ready, 2 bdrm, 2 full bath, steps from pool, spa and clubhouse. NEW CARPET, partially furnished which can stay or be removed (your choice). Ground floor unit, beautiful complex with fitness center, pool, spa, outdoor BBQ area and more. Located at The Lakes, about 8-10 miles west of the Strip, but near CC 215 freeway. No "administrative" fee, just a $25 application fee for a credit check, per adult. Fast response!
This property is off market, which means it's not currently listed for sale or rent on Zillow. This may be different from what's available on other websites or public sources.


