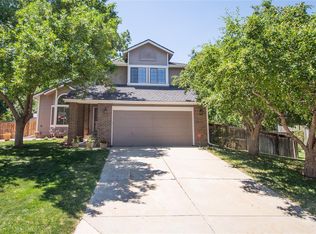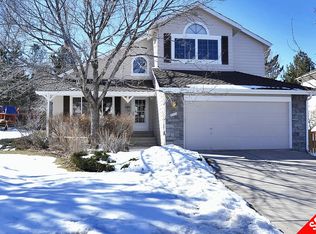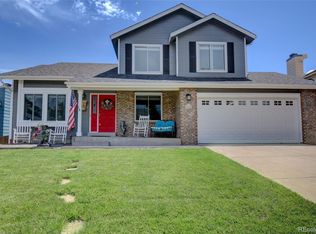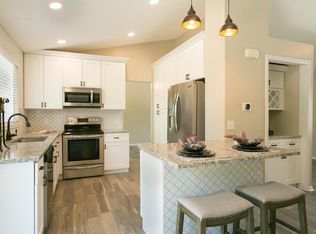Welcome to this Northridge gem! As you can see, this gorgeous home has been meticulously loved and cared for! When you walk into this property it just feels like home! This property has a flowing, open floor plan with soaring ceilings, large bedrooms, a great finished basement and tons of natural light! Sure to satisfy any buyer! Don't forget the large, flat backyard that is surrounded by beautiful mature trees! This home wont last long!
This property is off market, which means it's not currently listed for sale or rent on Zillow. This may be different from what's available on other websites or public sources.



