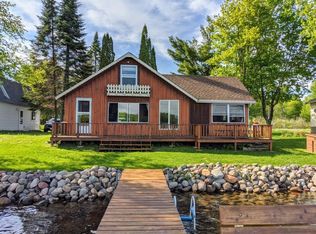Check out this cute, seasonal Knotty Pine cabin on bass Lake. No hill to climb, level to shoreline. Dock is in and waiting for you! Grab your boat and fishing pole. Boathouse by the lake has been used for a bunkhouse for extra guests. Come check it out!
This property is off market, which means it's not currently listed for sale or rent on Zillow. This may be different from what's available on other websites or public sources.

