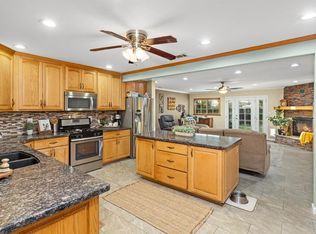Sold for $805,000 on 08/05/25
$805,000
9326 Emerald Grove Ave, Lakeside, CA 92040
3beds
1,564sqft
Single Family Residence
Built in 1965
0.38 Acres Lot
$810,600 Zestimate®
$515/sqft
$3,610 Estimated rent
Home value
$810,600
$746,000 - $875,000
$3,610/mo
Zestimate® history
Loading...
Owner options
Explore your selling options
What's special
This thoughtfully updated 3-bedroom, 2-bath home is beautifully remodeled and offers updated kitchen with clever storage solutions like hidden kickboard drawers; bonus flex space in semi enclosed patio; wide plank vinyl flooring; freshly painted inside and out; modernized electrical plus Sunrun Solar with low fee; enclosed yard; detached HUGE workshop/garage plus RV & boat parking. The fully enclosed patio (not included in the square footage) provides year-round flexibility—perfect for a playroom, home office, or extra entertaining space. The garage has been converted into a temperature-controlled bonus area, ideal for a home gym, workshop, or creative studio. With the potential to build an ADU, this spacious lot offers room for RVs, boats, or your weekend toys, making this property as future-ready as it is functional. Low-maintenance, drip-irrigated planters make gardening a breeze, while a SunRun solar system ensures consistent, predictable energy costs at just $289.63/month. Whether you're upsizing, downsizing, or simply searching for a home with real flexibility, this move-in-ready gem combines comfort, value, and opportunity—all in a neighborhood you love.
Zillow last checked: 8 hours ago
Listing updated: August 21, 2025 at 03:14pm
Listed by:
Stephanie Jensen DRE #01423699 619-672-1960,
Keller Williams San Diego Metro
Bought with:
John F Tipton, DRE #01842090
Cypress Realty & Mortgage
Source: SDMLS,MLS#: 250027045 Originating MLS: San Diego Association of REALTOR
Originating MLS: San Diego Association of REALTOR
Facts & features
Interior
Bedrooms & bathrooms
- Bedrooms: 3
- Bathrooms: 2
- Full bathrooms: 2
Heating
- Fireplace, Forced Air Unit
Cooling
- Central Forced Air
Appliances
- Included: Dishwasher, Dryer, Garage Door Opener, Microwave, Refrigerator, Solar Panels, Washer, Electric Range, Electric Cooking, Gas Water Heater
- Laundry: Electric, Gas
Features
- Bathtub, Ceiling Fan, Recessed Lighting, Shower in Tub, Kitchen Open to Family Rm
- Flooring: Laminate
- Number of fireplaces: 1
- Fireplace features: FP in Living Room
Interior area
- Total structure area: 1,564
- Total interior livable area: 1,564 sqft
Property
Parking
- Total spaces: 10
- Parking features: Detached
- Garage spaces: 2
Features
- Levels: 1 Story
- Patio & porch: Enclosed
- Pool features: N/K
- Fencing: Full
- Has view: Yes
- View description: Mountains/Hills
Lot
- Size: 0.38 Acres
Details
- Additional structures: Shop, Storage Building
- Parcel number: 3821002500
- Zoning: Rs4
- Zoning description: Rs4
Construction
Type & style
- Home type: SingleFamily
- Architectural style: Traditional
- Property subtype: Single Family Residence
Materials
- Stucco
- Roof: Shingle
Condition
- Updated/Remodeled
- Year built: 1965
Utilities & green energy
- Sewer: Public Sewer
- Water: Meter on Property, Public
- Utilities for property: Cable Available, Electricity Available, Electricity Connected, Natural Gas Connected, Water Connected
Community & neighborhood
Location
- Region: Lakeside
- Subdivision: LAKESIDE
Other
Other facts
- Listing terms: Cash,Conventional,FHA,VA
Price history
| Date | Event | Price |
|---|---|---|
| 8/5/2025 | Sold | $805,000+0.8%$515/sqft |
Source: | ||
| 7/6/2025 | Pending sale | $799,000$511/sqft |
Source: | ||
| 6/19/2025 | Price change | $799,000-7.6%$511/sqft |
Source: | ||
| 5/20/2025 | Price change | $865,000-2.8%$553/sqft |
Source: | ||
| 5/15/2025 | Listed for sale | $890,000+161.8%$569/sqft |
Source: | ||
Public tax history
| Year | Property taxes | Tax assessment |
|---|---|---|
| 2025 | $6,132 +2.9% | $446,579 +2% |
| 2024 | $5,957 +3.8% | $437,824 +2% |
| 2023 | $5,736 +2% | $429,241 +2% |
Find assessor info on the county website
Neighborhood: 92040
Nearby schools
GreatSchools rating
- 3/10Lemon Crest Elementary SchoolGrades: K-5Distance: 1.1 mi
- 6/10Lakeside Middle SchoolGrades: 6-8Distance: 0.6 mi
- NALakeside Early Advantage PreschoolGrades: Distance: 1.7 mi
Get a cash offer in 3 minutes
Find out how much your home could sell for in as little as 3 minutes with a no-obligation cash offer.
Estimated market value
$810,600
Get a cash offer in 3 minutes
Find out how much your home could sell for in as little as 3 minutes with a no-obligation cash offer.
Estimated market value
$810,600
