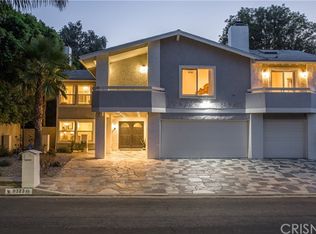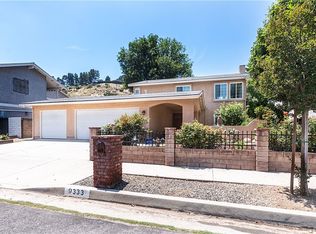Fantastic property in a nice neighborhood of Chatsworth. Light and bright home with all neutral tile floors though out downstairs. Laminate stairway leads to all bedrooms in 2nd floor. All Ceilings are smooth except one bedroom. 3rd bedroom is a generous size but no closet. Ample storage closets in the hallway. Kitchen has oak wood cabinets with white tile counter top. Stainless Steel appliances with hood. GE 5 flames gas range with convection oven. Generous size backyard with a grand & gated RV Parking at the side. Finished room in the garage currently used as a permitted storage, yet still have 2-car garage. Fruit lovers can enjoy Lemon, Naval & Valencia Oranges, 3 apple trees. Whole house fan. New 5 ton A/C that installed in 2017 through Pace Energy Program.
This property is off market, which means it's not currently listed for sale or rent on Zillow. This may be different from what's available on other websites or public sources.

