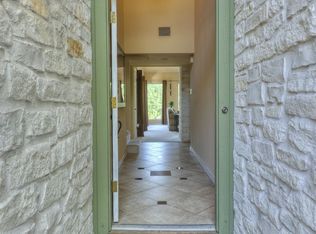On a canyon, backing to the greenbelt with stunning views from three levels of decks, this is truly a "dream come true" home. Situated perfectly on a quiet tree line street this gorgeous home showcases extensive upgrades, game/bonus room, office/studio (could be a 4th bedroom), fabulous renovated kitchen, awesome outdoor living spaces, multiple decks/balconies, stone patio and firepit all overlooking a private backyard oasis. Meticulously maintained featuring bright open living spaces and a super sweet master retreat with resort style bath. Great Hills is a highly desirable community with amazing parks, hike/bike trails and walking distance to Trader Joe's, Starbucks, shopping and dining. EZ access to Domain, Whole Foods, 10 min to NW Austin tech campuses (Apple, etc) and just 20 min to downtown. All this plus low, low taxes, no HOA and outstanding highly sought after schools. Truly a rare gem.
This property is off market, which means it's not currently listed for sale or rent on Zillow. This may be different from what's available on other websites or public sources.
