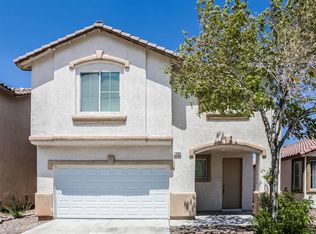Welcome to this well maintained 3 bedroom, 2,129 sq.ft. home, which is located in the popular and vibrant southwest. The home features an open floor plan with a spacious living area that flows into a modern kitchen equipped with stainless steel appliances and plenty of counter space - ideal for everyday living and entertaining. Easy access to freeways, dining, and shopping. The property includes easy-care desert landscaping, offering a clean and attractive outdoor space with minimal upkeep. Residents enjoy access to a resort-style community pool and well-kept common areas, providing a relaxed, welcoming environment. With its bright interior, modern finishes, and convenient location, this home is a great fit for those looking for comfort, functionality, and a sense of community in Las Vegas. This true gem is move-in ready and just waiting for you to make it yours!
The data relating to real estate for sale on this web site comes in part from the INTERNET DATA EXCHANGE Program of the Greater Las Vegas Association of REALTORS MLS. Real estate listings held by brokerage firms other than this site owner are marked with the IDX logo.
Information is deemed reliable but not guaranteed.
Copyright 2022 of the Greater Las Vegas Association of REALTORS MLS. All rights reserved.
House for rent
$2,150/mo
9326 Noble Sage Ave, Las Vegas, NV 89148
3beds
2,129sqft
Price may not include required fees and charges.
Singlefamily
Available now
No pets
Central air, electric, ceiling fan
-- Laundry
2 Garage spaces parking
-- Heating
What's special
Modern finishesEasy-care desert landscapingModern kitchenStainless steel appliancesBright interiorOpen floor plan
- 1 day
- on Zillow |
- -- |
- -- |
Travel times

Get a personal estimate of what you can afford to buy
Personalize your search to find homes within your budget with BuyAbility℠.
Facts & features
Interior
Bedrooms & bathrooms
- Bedrooms: 3
- Bathrooms: 3
- Full bathrooms: 2
- 1/2 bathrooms: 1
Cooling
- Central Air, Electric, Ceiling Fan
Appliances
- Included: Dishwasher, Disposal, Microwave, Oven, Stove
Features
- Ceiling Fan(s), Window Treatments
- Flooring: Carpet
Interior area
- Total interior livable area: 2,129 sqft
Property
Parking
- Total spaces: 2
- Parking features: Garage, Private, Covered
- Has garage: Yes
- Details: Contact manager
Features
- Stories: 2
- Exterior features: Architecture Style: Two Story, Ceiling Fan(s), Floor Covering: Ceramic, Flooring: Ceramic, Garage, Gated, Guard, Pets - No, Pool, Private, Window Treatments
Details
- Parcel number: 16332114053
Construction
Type & style
- Home type: SingleFamily
- Property subtype: SingleFamily
Condition
- Year built: 2017
Community & HOA
Community
- Security: Gated Community
Location
- Region: Las Vegas
Financial & listing details
- Lease term: Contact For Details
Price history
| Date | Event | Price |
|---|---|---|
| 8/26/2025 | Listed for rent | $2,150$1/sqft |
Source: LVR #2713450 | ||
| 8/25/2025 | Listing removed | $2,150$1/sqft |
Source: LVR #2693378 | ||
| 8/8/2025 | Price change | $2,150-2.3%$1/sqft |
Source: LVR #2693378 | ||
| 6/19/2025 | Listed for rent | $2,200$1/sqft |
Source: LVR #2693378 | ||
| 5/30/2025 | Sold | $500,000-2%$235/sqft |
Source: | ||
![[object Object]](https://photos.zillowstatic.com/fp/e9f5ff8579a1607cfc53d7b2f01b1ee5-p_i.jpg)
