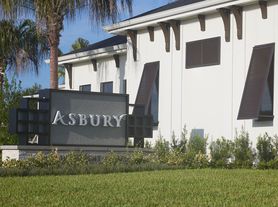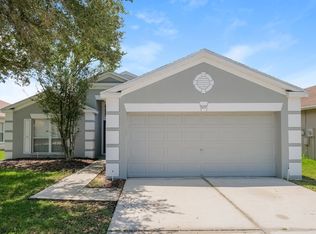Welcome to Magnolia Park North East
This 1-story, 3-bed, 2-bath + Bonus room (used as office) situated on a PREMIUM LOT inside a private gated community. This beauty has been meticulously maintained and features bamboo flooring in all 3 bedrooms & office, as well as ceramic tile in the kitchen, bathrooms and living areas. Natural light floods through this floorplan as you enter through the front door with views of the pines in the back! The kitchen Features an island accommodated with a breakfast bar, Solid Wood sunset maple cabinets, Granite Countertops, stainless steel appliances, Pantry and plenty of counter space for cooking prep! The split bedroom floor plan works well for your guests and the office located towards the front is perfect for working from home. Laundry room is located just across from the kitchen. What a location! This private community features two community pools, one with a SPLASH PAD! (Closes at dusk year-round) lakes, landscaped walking trails that you can run or bike on, multiple playgrounds, community green spaces, clubhouse & a basketball court. You can jump on I-75, 275, I4, Rt 302, or the Selmon Expressway within moments. Amalie arena and downtown Tampa are 10 minutes! Ybor City 15 minutes. Magnolia Park is also within retail shopping plaza mecca (Brandon Mall, Regency Plaza, Top Golf, Movie Theaters and more!), with the beach and downtown Tampa just minutes away. Available to rent NOW. $2,350 security deposit.
House for rent
$2,400/mo
9326 Sapphireberry Ln, Riverview, FL 33578
3beds
1,554sqft
Price may not include required fees and charges.
Singlefamily
Available Sat Nov 1 2025
Cats, small dogs OK
Central air
In unit laundry
2 Attached garage spaces parking
Central, heat pump
What's special
Breakfast barGranite countertopsCeramic tileLaundry roomSplit bedroom floor planBamboo flooringNatural light
- 7 days |
- -- |
- -- |
Travel times
Renting now? Get $1,000 closer to owning
Unlock a $400 renter bonus, plus up to a $600 savings match when you open a Foyer+ account.
Offers by Foyer; terms for both apply. Details on landing page.
Facts & features
Interior
Bedrooms & bathrooms
- Bedrooms: 3
- Bathrooms: 2
- Full bathrooms: 2
Heating
- Central, Heat Pump
Cooling
- Central Air
Appliances
- Included: Dishwasher, Microwave, Range, Refrigerator, Washer
- Laundry: In Unit, Inside
Features
- Open Floorplan, Solid Surface Counters, Solid Wood Cabinets, Split Bedroom, Stone Counters, Walk-In Closet(s)
Interior area
- Total interior livable area: 1,554 sqft
Property
Parking
- Total spaces: 2
- Parking features: Attached, Covered
- Has attached garage: Yes
- Details: Contact manager
Features
- Stories: 1
- Exterior features: Floor Covering: Ceramic, Flooring: Ceramic, Grounds Care included in rent, Heating system: Central, Inside, Open Floorplan, Playground, Pool, Sidewalk, Sidewalks, Solid Surface Counters, Solid Wood Cabinets, Split Bedroom, Stone Counters, Tatiana Pagan, Walk-In Closet(s)
Details
- Parcel number: 1930019Q0000017000120U
Construction
Type & style
- Home type: SingleFamily
- Property subtype: SingleFamily
Condition
- Year built: 2013
Community & HOA
Community
- Features: Playground
Location
- Region: Riverview
Financial & listing details
- Lease term: 12 Months
Price history
| Date | Event | Price |
|---|---|---|
| 10/1/2025 | Listed for rent | $2,400+2.1%$2/sqft |
Source: Stellar MLS #TB8433552 | ||
| 8/7/2024 | Listing removed | $299,900-3.3%$193/sqft |
Source: | ||
| 8/16/2021 | Listing removed | -- |
Source: Zillow Rental Manager | ||
| 8/9/2021 | Sold | $310,000+3.4%$199/sqft |
Source: Public Record | ||
| 8/9/2021 | Listed for rent | $2,350$2/sqft |
Source: Zillow Rental Manager | ||

