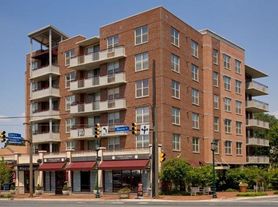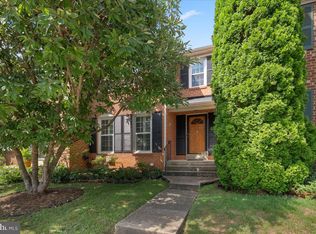Stately Colonial in Bethesda's Locust Hill Estates neighborhood available for immediate move-in! Over 4000 s.f. of finished living space - don't miss out on this fabulous opportunity. Gorgeous hardwoods throughout, generously sized bedrooms and living spaces - this home really has it all! The main level features a large living room with fireplace and entry to a sunny Florida room. Main level bedroom and full bath gives you lots of options - au pair, in laws, guest room and more. Upper family room has another fireplace and tons of amazing built-ins! Kitchen is equipped with stainless appliances throughout, granite countertops and custom cabinets. Also don't miss the large walk-in coat closet on this level! Upstairs you will find 3 generously sized bedrooms. The primary is spacious and bright and has two separate walk-in closet areas, and a smaller closet as well. Stairs also lead to a huge attic with plenty of room for storage!! The primary bathroom has clear glass block shower, custom dual vanity and loads of sunlight. The other two bedrooms share a hall bathroom on this level. Downstairs you have a fully finished family room, another large bedroom and a full bath. Lots more storage space and a workshop in the basement, as well as bonus fridge storage and a laundry center! Two car garage with easy access to kitchen. Enjoy your oversized rear deck, all of the gorgeous plants, the rolling hills in the yard and access to a convenient hike and bike trail. Close to major commuter routes - Hwy 270, 495 and the Medical Center & Grosvenor Metro stations - bus lines less than 1 mile away!
House for rent
$5,500/mo
9326 W Parkhill Dr, Bethesda, MD 20814
5beds
3,890sqft
Price may not include required fees and charges.
Singlefamily
Available now
Cats, dogs OK
Central air, electric
In unit laundry
2 Attached garage spaces parking
Natural gas, forced air, fireplace
What's special
Custom cabinetsLarge walk-in coat closetOversized rear deckGorgeous plantsAmazing built-insLoads of sunlightSunny florida room
- 6 days
- on Zillow |
- -- |
- -- |
Travel times
Looking to buy when your lease ends?
Consider a first-time homebuyer savings account designed to grow your down payment with up to a 6% match & 3.83% APY.
Facts & features
Interior
Bedrooms & bathrooms
- Bedrooms: 5
- Bathrooms: 4
- Full bathrooms: 4
Rooms
- Room types: Family Room
Heating
- Natural Gas, Forced Air, Fireplace
Cooling
- Central Air, Electric
Appliances
- Included: Dishwasher, Disposal, Dryer, Microwave, Refrigerator, Washer
- Laundry: In Unit, Laundry Chute
Features
- Built-in Features, Dining Area, Entry Level Bedroom, Exhaust Fan, Kitchen - Table Space, Primary Bath(s), Walk In Closet
- Flooring: Carpet, Hardwood
- Has basement: Yes
- Has fireplace: Yes
Interior area
- Total interior livable area: 3,890 sqft
Video & virtual tour
Property
Parking
- Total spaces: 2
- Parking features: Attached, Covered
- Has attached garage: Yes
- Details: Contact manager
Features
- Exterior features: Contact manager
Details
- Parcel number: 0700596574
Construction
Type & style
- Home type: SingleFamily
- Architectural style: Colonial
- Property subtype: SingleFamily
Condition
- Year built: 1950
Community & HOA
Location
- Region: Bethesda
Financial & listing details
- Lease term: Contact For Details
Price history
| Date | Event | Price |
|---|---|---|
| 9/26/2025 | Listed for rent | $5,500+10.1%$1/sqft |
Source: Bright MLS #MDMC2201536 | ||
| 3/12/2024 | Listing removed | -- |
Source: Zillow Rentals | ||
| 2/10/2024 | Listed for rent | $4,995$1/sqft |
Source: Zillow Rentals | ||
| 4/6/1999 | Sold | $370,000$95/sqft |
Source: Public Record | ||

