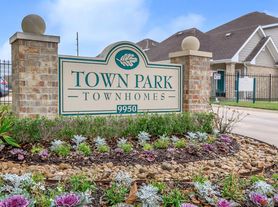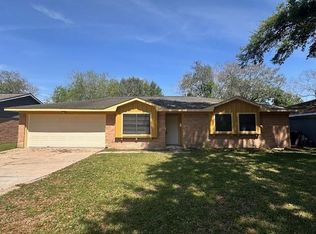Nestled in a tranquil neighborhood, this stunning 4-bedroom, 3-full bath house seamlessly combines modern luxury with timeless charm. From the moment you step through the inviting entryway, you'll be captivated by the meticulous attention to detail and the thoughtful design elements throughout. Four generously sized bedrooms offer retreats for relaxation and rejuvenation. Each room boasts laminate flooring, ample closet space, recently installed large windows that flood the rooms with natural light. Indulge in the ultimate comfort with three full bathrooms featuring elegant finishes. Immerse yourself in the resort like ambiance of the master ensuite, separate walk-in glass-enclosed showers, and tile flooring throughout. Channel your inner chef in the gourmet kitchen, fully remodeled to perfection. Gleaming granite countertops, custom cabinetry, and top-of-the-line stainless steel appliances create an inspiring space for culinary creations. Make your appointment today
Copyright notice - Data provided by HAR.com 2022 - All information provided should be independently verified.
House for rent
$3,300/mo
9327 Leader St, Houston, TX 77036
4beds
2,716sqft
Price may not include required fees and charges.
Singlefamily
Available now
No pets
Electric, ceiling fan
Electric dryer hookup laundry
2 Attached garage spaces parking
Electric, fireplace
What's special
Timeless charmLaminate flooringInviting entrywayModern luxuryStainless steel appliancesTile flooringLarge windows
- 24 days |
- -- |
- -- |
Travel times
Looking to buy when your lease ends?
Consider a first-time homebuyer savings account designed to grow your down payment with up to a 6% match & a competitive APY.
Facts & features
Interior
Bedrooms & bathrooms
- Bedrooms: 4
- Bathrooms: 3
- Full bathrooms: 3
Rooms
- Room types: Breakfast Nook, Family Room
Heating
- Electric, Fireplace
Cooling
- Electric, Ceiling Fan
Appliances
- Included: Dishwasher, Disposal, Microwave, Oven, Refrigerator, Stove
- Laundry: Electric Dryer Hookup, Hookups, Washer Hookup
Features
- 1 Bedroom Down - Not Primary BR, Brick Walls, Ceiling Fan(s), High Ceilings, Primary Bed - 2nd Floor, Walk-In Closet(s)
- Flooring: Laminate, Tile
- Has fireplace: Yes
Interior area
- Total interior livable area: 2,716 sqft
Property
Parking
- Total spaces: 2
- Parking features: Attached, Covered
- Has attached garage: Yes
- Details: Contact manager
Features
- Stories: 1
- Exterior features: 1 Bedroom Down - Not Primary BR, 1 Living Area, Architecture Style: Traditional, Attached, Back Yard, Brick Walls, Electric Dryer Hookup, Flooring: Laminate, Formal Dining, Formal Living, Garage Door Opener, Heating: Electric, High Ceilings, Ice Maker, Living Area - 1st Floor, Lot Features: Back Yard, Subdivided, Pets - No, Primary Bed - 2nd Floor, Subdivided, Trash Pick Up, Utility Room in Garage, Walk-In Closet(s), Washer Hookup
Details
- Parcel number: 0933710000007
Construction
Type & style
- Home type: SingleFamily
- Property subtype: SingleFamily
Condition
- Year built: 1968
Community & HOA
Location
- Region: Houston
Financial & listing details
- Lease term: 12 Months
Price history
| Date | Event | Price |
|---|---|---|
| 10/16/2025 | Listed for rent | $3,300+3.1%$1/sqft |
Source: | ||
| 5/3/2024 | Listing removed | -- |
Source: | ||
| 3/12/2024 | Listed for rent | $3,200$1/sqft |
Source: | ||
| 5/24/2019 | Listing removed | $225,800$83/sqft |
Source: MDK Realty Associates #85600146 | ||
| 4/23/2019 | Listed for sale | $225,800+40.1%$83/sqft |
Source: MDK Realty Associates #85600146 | ||

