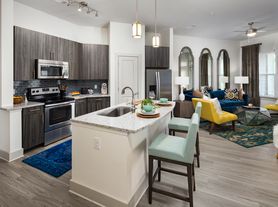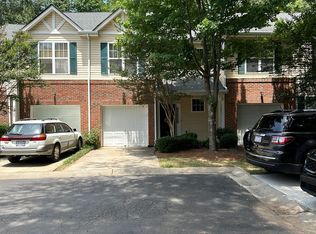This townhome is located on a quiet street within minutes of Stonecrest, Blakeney, Morrison Y, Ballantyne Corporate Park and I-485. Features and amenities:
Plenty of living space with 1400 plus sq.ft.
Unit has two large master suites, each with own walk-in closet and private bathroom.
Updated flooring downstairs.
Updated bathrooms.
Wait until you see the oversized deck from the living room perfect for those summer barbecues!
A one-car garage with additional storage space.
Full size washer and dryer is provided.
Excellent school district Hawk Ridge Elementary, Community House Middle school and Ardrey Kell High school.
Community swimming pool.
Rent includes: maintenance of outside grounds, sewer and garbage.
One month security deposit is required. Non-smoking home. Sorry - no pets allowed.
Tenant pays for cable, electric and gas heat
Townhouse for rent
Accepts Zillow applications
$1,900/mo
9327 Timothy Ct, Charlotte, NC 28277
2beds
1,406sqft
Price may not include required fees and charges.
Townhouse
Available now
No pets
-- A/C
In unit laundry
Attached garage parking
-- Heating
What's special
- 31 days |
- -- |
- -- |
Travel times
Facts & features
Interior
Bedrooms & bathrooms
- Bedrooms: 2
- Bathrooms: 3
- Full bathrooms: 2
- 1/2 bathrooms: 1
Appliances
- Included: Dryer, Washer
- Laundry: In Unit
Features
- Walk In Closet
Interior area
- Total interior livable area: 1,406 sqft
Property
Parking
- Parking features: Attached
- Has attached garage: Yes
- Details: Contact manager
Features
- Exterior features: Cable not included in rent, Electricity not included in rent, Gas not included in rent, Walk In Closet
Details
- Parcel number: 22904249
Construction
Type & style
- Home type: Townhouse
- Property subtype: Townhouse
Building
Management
- Pets allowed: No
Community & HOA
Location
- Region: Charlotte
Financial & listing details
- Lease term: 1 Year
Price history
| Date | Event | Price |
|---|---|---|
| 10/16/2025 | Price change | $1,900-5%$1/sqft |
Source: Zillow Rentals | ||
| 10/8/2025 | Listing removed | $340,000$242/sqft |
Source: | ||
| 9/19/2025 | Listed for rent | $2,000+48.1%$1/sqft |
Source: Zillow Rentals | ||
| 9/12/2025 | Price change | $340,000-2.9%$242/sqft |
Source: | ||
| 8/22/2025 | Price change | $350,000-2.8%$249/sqft |
Source: | ||

