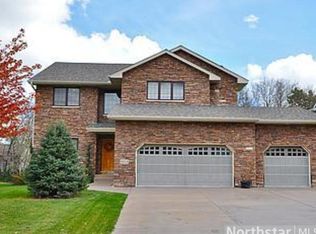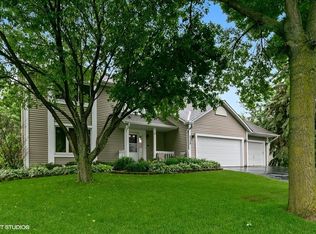Closed
$540,000
9328 Minnesota Ln N, Maple Grove, MN 55369
4beds
3,581sqft
Single Family Residence
Built in 2006
0.25 Acres Lot
$560,300 Zestimate®
$151/sqft
$4,033 Estimated rent
Home value
$560,300
$532,000 - $588,000
$4,033/mo
Zestimate® history
Loading...
Owner options
Explore your selling options
What's special
Welcome to this well-maintained and conveniently located home. Main floor BR with full BA, upper-level large master BR/with whirlpool, and 3BRs upper. The top line of kitchen appliances, double oven, granite countertop, center Iceland. Nice deck with oversized patio. Fully finished basement, wood flooring throughout the house. Air-conditioning 2021, Newer roof, and more, Just need to come and see.......
Zillow last checked: 8 hours ago
Listing updated: May 18, 2024 at 10:36pm
Listed by:
Christine X Chen 763-442-0278,
Bridge Realty, LLC
Bought with:
Brandon L. Rand
Coldwell Banker Realty
Source: NorthstarMLS as distributed by MLS GRID,MLS#: 6313030
Facts & features
Interior
Bedrooms & bathrooms
- Bedrooms: 4
- Bathrooms: 4
- Full bathrooms: 3
- 3/4 bathrooms: 1
Bedroom 1
- Level: Main
- Area: 143 Square Feet
- Dimensions: 11x13
Bedroom 2
- Level: Upper
- Area: 168 Square Feet
- Dimensions: 12x14
Bedroom 3
- Level: Upper
- Area: 154 Square Feet
- Dimensions: 11x14
Bedroom 4
- Level: Upper
- Area: 280 Square Feet
- Dimensions: 14x20
Deck
- Level: Main
- Area: 240 Square Feet
- Dimensions: 10x24
Dining room
- Level: Main
- Area: 132 Square Feet
- Dimensions: 12x11
Family room
- Level: Basement
- Area: 240 Square Feet
- Dimensions: 20x12
Family room
- Level: Basement
- Area: 240 Square Feet
- Dimensions: 20x12
Foyer
- Level: Main
- Area: 240 Square Feet
- Dimensions: 20x12
Kitchen
- Level: Main
- Area: 176 Square Feet
- Dimensions: 11x16
Living room
- Level: Main
- Area: 204 Square Feet
- Dimensions: 12x17
Office
- Level: Basement
- Area: 117 Square Feet
- Dimensions: 9x13
Patio
- Level: Main
- Area: 1014 Square Feet
- Dimensions: 26x39
Walk in closet
- Level: Upper
- Area: 60 Square Feet
- Dimensions: 6x10
Heating
- Forced Air
Cooling
- Central Air
Appliances
- Included: Dishwasher, Disposal, Dryer, Exhaust Fan, Gas Water Heater, Microwave, Range, Refrigerator, Washer, Water Softener Owned
Features
- Basement: Daylight,Egress Window(s),Finished,Full,Sump Pump
- Number of fireplaces: 1
- Fireplace features: Gas, Living Room, Stone
Interior area
- Total structure area: 3,581
- Total interior livable area: 3,581 sqft
- Finished area above ground: 2,474
- Finished area below ground: 1,107
Property
Parking
- Total spaces: 3
- Parking features: Attached, Concrete
- Attached garage spaces: 3
- Details: Garage Dimensions (33x23), Garage Door Height (8), Garage Door Width (16)
Accessibility
- Accessibility features: None
Features
- Levels: Two
- Stories: 2
- Patio & porch: Deck, Patio
- Fencing: Partial
Lot
- Size: 0.25 Acres
- Dimensions: 80 x 139
Details
- Foundation area: 1294
- Parcel number: 0911922430127
- Zoning description: Residential-Single Family
Construction
Type & style
- Home type: SingleFamily
- Property subtype: Single Family Residence
Materials
- Vinyl Siding
- Roof: Age 8 Years or Less
Condition
- Age of Property: 18
- New construction: No
- Year built: 2006
Utilities & green energy
- Electric: Power Company: Xcel Energy
- Gas: Natural Gas
- Sewer: City Sewer/Connected
- Water: City Water/Connected
Community & neighborhood
Location
- Region: Maple Grove
HOA & financial
HOA
- Has HOA: No
Price history
| Date | Event | Price |
|---|---|---|
| 5/18/2023 | Sold | $540,000-0.9%$151/sqft |
Source: | ||
| 4/28/2023 | Pending sale | $545,000$152/sqft |
Source: | ||
| 4/4/2023 | Listed for sale | $545,000$152/sqft |
Source: | ||
| 2/22/2023 | Listing removed | -- |
Source: | ||
| 1/10/2023 | Price change | $545,000-3.5%$152/sqft |
Source: | ||
Public tax history
| Year | Property taxes | Tax assessment |
|---|---|---|
| 2025 | $6,277 +7.6% | $540,600 +5.2% |
| 2024 | $5,835 +0.3% | $513,700 +3.3% |
| 2023 | $5,820 +12.9% | $497,500 -2.2% |
Find assessor info on the county website
Neighborhood: 55369
Nearby schools
GreatSchools rating
- 7/10Fernbrook Elementary SchoolGrades: PK-5Distance: 0.5 mi
- 6/10Osseo Middle SchoolGrades: 6-8Distance: 2.9 mi
- 10/10Maple Grove Senior High SchoolGrades: 9-12Distance: 0.8 mi
Get a cash offer in 3 minutes
Find out how much your home could sell for in as little as 3 minutes with a no-obligation cash offer.
Estimated market value
$560,300
Get a cash offer in 3 minutes
Find out how much your home could sell for in as little as 3 minutes with a no-obligation cash offer.
Estimated market value
$560,300

