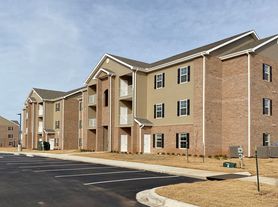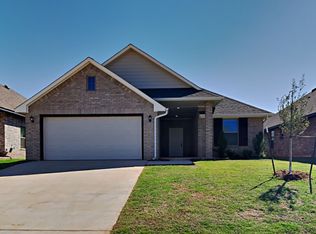3D Virtual Tour
Welcome to the Luxury 3 Bedroom 2 Bathroom Duplex in the esteemed Tuscany II Community of Yukon, OK. This stunning home is nestled within the Piedmont Schools district and boasts a plethora of amenities. The home features a large kitchen island with a farm-style sink and quartz countertops, perfect for those who love to cook. The primary bedroom is a haven of comfort with a large walk-in closet and an en-suite bathroom equipped with a walk-in shower. The entire home is fitted with a tankless water heater and a sprinkler system for your convenience. The home is also carpet-free with LVP flooring throughout, ensuring easy maintenance. The fenced-in yard provides a private outdoor space for relaxation or entertaining. As part of the Tuscany II Community, you'll have access to a neighborhood park and basketball court, promoting an active and social lifestyle. This duplex is more than just a home; it's a lifestyle. Pets case by case.
Tenant responsible for refrigerator, washer and dryer.
Stainless steel 5 burner gas range, dishwasher and microwave are included.
All Camber Property Management & Leasing residents are enrolled in the Resident Benefits Package (RBP) for $45.00/month which includes renters' insurance, credit building to help boost your credit score with timely rent payments, $1M Identity Protection, HVAC air filter delivery (for applicable properties), our best-in-class resident rewards program, and much more! More details upon application.
Directions: Northwest corner of N County Line Rd and NW 122nd St. Head W. on 122nd, pass Tuscany lakes and on the right hand side of the road about 3 quarters of a mile down. Take the right into Tuscany II.
Disclaimer:
PHOTOS / 3D TOUR ARE OF A SIMILAR PROPERTY BUT NOT EXACT FLOOR PLAN. PICS NOT OF ACTUAL ADDRESS.
House for rent
$1,545/mo
9328 NW 125th St, Yukon, OK 73099
3beds
1,260sqft
Price may not include required fees and charges.
Single family residence
Available Thu Nov 27 2025
Cats, dogs OK
-- A/C
-- Laundry
-- Parking
-- Heating
What's special
Sprinkler systemFarm-style sinkLarge walk-in closetWalk-in showerFenced-in yardPrimary bedroomLvp flooring
- 5 days |
- -- |
- -- |
Travel times
Looking to buy when your lease ends?
Consider a first-time homebuyer savings account designed to grow your down payment with up to a 6% match & 3.83% APY.
Facts & features
Interior
Bedrooms & bathrooms
- Bedrooms: 3
- Bathrooms: 2
- Full bathrooms: 2
Appliances
- Included: Range
Features
- Walk In Closet
Interior area
- Total interior livable area: 1,260 sqft
Video & virtual tour
Property
Parking
- Details: Contact manager
Features
- Exterior features: Lawn, Neighborhood Park, Piedmont Schools, Quartz Counter Tops, Sprinkler System, Stainless Steel Appliances, Tankless Water Heater, Walk In Closet, Wood like flooring throughout
Construction
Type & style
- Home type: SingleFamily
- Property subtype: Single Family Residence
Community & HOA
Location
- Region: Yukon
Financial & listing details
- Lease term: Contact For Details
Price history
| Date | Event | Price |
|---|---|---|
| 10/16/2025 | Listed for rent | $1,545+3.3%$1/sqft |
Source: Zillow Rentals | ||
| 10/17/2024 | Listing removed | $1,495$1/sqft |
Source: Zillow Rentals | ||
| 5/7/2024 | Listing removed | -- |
Source: Zillow Rentals | ||
| 4/27/2024 | Listed for rent | $1,495$1/sqft |
Source: Zillow Rentals | ||

