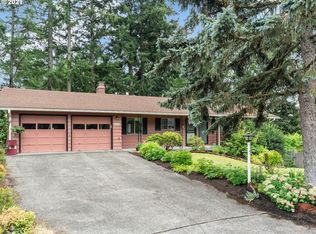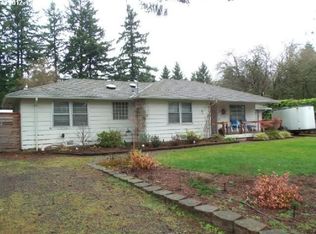Sold
$610,000
9328 SW Washington St, Portland, OR 97225
4beds
2,610sqft
Residential, Single Family Residence
Built in 1963
10,018.8 Square Feet Lot
$587,400 Zestimate®
$234/sqft
$3,439 Estimated rent
Home value
$587,400
$552,000 - $629,000
$3,439/mo
Zestimate® history
Loading...
Owner options
Explore your selling options
What's special
Experience the ultimate in uniqueness with this one-of-a-kind, one owner home boasting custom features you won't find anywhere else! Enjoy spacious rooms and bathrooms, two wood burning fireplaces for cozy ambiance, a double car garage complete with an impressive drop down to lower level workshop. Perfect setup ideal for shop enthusiasts who love working on their vehicles or projects., just imagine all possibilities here - change oil, motors, tinker around! This gem is ready for your personal touches inside and out; conveniently located within walking distance of Mitchell Park access trail & only 1.5 miles from Providence St Vincent Hospital making it super accessible to Downtown Portland as well major highways schools parks shopping districts too. Sellers have removed trees noted in disclosures
Zillow last checked: 8 hours ago
Listing updated: January 15, 2025 at 12:15am
Listed by:
La Tricia Bollier neportland@johnlscott.com,
John L. Scott Portland Central
Bought with:
Ryan Purdy, 201234218
Real Broker
Source: RMLS (OR),MLS#: 24472624
Facts & features
Interior
Bedrooms & bathrooms
- Bedrooms: 4
- Bathrooms: 2
- Full bathrooms: 2
- Main level bathrooms: 1
Primary bedroom
- Features: Double Closet, Wood Floors
- Level: Main
- Area: 221
- Dimensions: 17 x 13
Bedroom 2
- Features: Wood Floors
- Level: Main
- Area: 130
- Dimensions: 13 x 10
Bedroom 3
- Features: Daylight, Double Closet, Laminate Flooring
- Level: Lower
- Area: 221
- Dimensions: 17 x 13
Bedroom 4
- Features: Double Closet, Laminate Flooring
- Level: Lower
- Area: 156
- Dimensions: 13 x 12
Dining room
- Features: Living Room Dining Room Combo, Wood Floors
- Level: Main
- Area: 100
- Dimensions: 10 x 10
Family room
- Features: Fireplace, Laminate Flooring
- Level: Lower
- Area: 528
- Dimensions: 24 x 22
Kitchen
- Features: Deck, Disposal, Dumbwaiter, Kitchen Dining Room Combo, Laminate Flooring
- Level: Main
- Area: 104
- Width: 8
Living room
- Features: Fireplace, Living Room Dining Room Combo, Sliding Doors, Wood Floors
- Level: Main
- Area: 330
- Dimensions: 22 x 15
Heating
- Ceiling, Radiant, Zoned, Fireplace(s)
Cooling
- None
Appliances
- Included: Disposal, Electric Water Heater
Features
- Double Closet, Living Room Dining Room Combo, Dumbwaiter, Kitchen Dining Room Combo
- Flooring: Laminate, Wood
- Doors: Sliding Doors
- Windows: Daylight
- Basement: Full,Storage Space
- Number of fireplaces: 2
- Fireplace features: Wood Burning
Interior area
- Total structure area: 2,610
- Total interior livable area: 2,610 sqft
Property
Parking
- Total spaces: 2
- Parking features: Driveway, Attached, Garage Available, Oversized
- Attached garage spaces: 2
- Has uncovered spaces: Yes
Features
- Stories: 2
- Patio & porch: Deck
- Has view: Yes
- View description: Seasonal, Territorial
Lot
- Size: 10,018 sqft
- Features: Cul-De-Sac, Sloped, Trees, SqFt 10000 to 14999
Details
- Parcel number: R5185
Construction
Type & style
- Home type: SingleFamily
- Architectural style: Daylight Ranch
- Property subtype: Residential, Single Family Residence
Materials
- Cedar
- Foundation: Concrete Perimeter, Slab
- Roof: Metal,Shingle
Condition
- Approximately
- New construction: No
- Year built: 1963
Utilities & green energy
- Sewer: Public Sewer
- Water: Public
Community & neighborhood
Location
- Region: Portland
- Subdivision: Uplands No.2
Other
Other facts
- Listing terms: Cash,Conventional,FHA,Rehab,VA Loan
- Road surface type: Paved
Price history
| Date | Event | Price |
|---|---|---|
| 6/21/2024 | Sold | $610,000-2.4%$234/sqft |
Source: | ||
| 5/7/2024 | Pending sale | $625,000$239/sqft |
Source: | ||
| 5/6/2024 | Price change | $625,000-3.8%$239/sqft |
Source: | ||
| 4/15/2024 | Price change | $650,000-5.1%$249/sqft |
Source: | ||
| 3/28/2024 | Listed for sale | $685,000$262/sqft |
Source: John L Scott Real Estate #24472624 | ||
Public tax history
| Year | Property taxes | Tax assessment |
|---|---|---|
| 2025 | $6,780 +4.4% | $355,860 +3% |
| 2024 | $6,496 +6.5% | $345,500 +3% |
| 2023 | $6,102 +3.5% | $335,440 +3% |
Find assessor info on the county website
Neighborhood: West Haven-Sylvan
Nearby schools
GreatSchools rating
- 7/10West Tualatin View Elementary SchoolGrades: K-5Distance: 0.4 mi
- 7/10Cedar Park Middle SchoolGrades: 6-8Distance: 1.4 mi
- 7/10Beaverton High SchoolGrades: 9-12Distance: 2.8 mi
Schools provided by the listing agent
- Elementary: W Tualatin View
- Middle: Cedar Park
- High: Beaverton
Source: RMLS (OR). This data may not be complete. We recommend contacting the local school district to confirm school assignments for this home.
Get a cash offer in 3 minutes
Find out how much your home could sell for in as little as 3 minutes with a no-obligation cash offer.
Estimated market value
$587,400
Get a cash offer in 3 minutes
Find out how much your home could sell for in as little as 3 minutes with a no-obligation cash offer.
Estimated market value
$587,400

