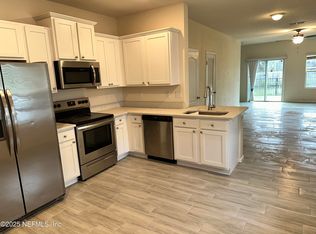**NEW PRICE - Security included
Welcome home to this stunning townhouse that blends comfort, privacy, and functionality in every detail. Curb appeal greets you with a widened driveway and a fenced yard, offering both convenience and seclusion. Step inside the foyer featuring a storage closet and a convenient half bath, leading to a beautifully designed lower level. The open-concept kitchen, complete with laundry, washer/dryer included. Floor plan flowes seamlessly into the dining and living areas perfect for entertaining or relaxing with loved ones. Enjoy the screened, covered lanai with workbench and a finished storage closet, plus a spacious, private backyard featuring three raised-bed gardens ideal for outdoor enthusiasts. Upper level you'll discover three generously sized bedrooms and two baths. Luxurious primary suite includes walk-in closet and a renovated tile shower with glass doors. Upper linen and beautiful conveniences makes this a wonderful place to call home.
Townhouse for rent
$1,750/mo
9329 Genna Trace Trl, Jacksonville, FL 32257
3beds
1,294sqft
Price may not include required fees and charges.
Townhouse
Available now
No pets
Central air, ceiling fan
Electric dryer hookup laundry
Off street parking
Central, heat pump
What's special
Fenced yardGenerously sized bedroomsBeautiful conveniencesUpper linenScreened covered lanaiRaised-bed gardensRenovated tile shower
- 14 days |
- -- |
- -- |
Travel times
Looking to buy when your lease ends?
Consider a first-time homebuyer savings account designed to grow your down payment with up to a 6% match & a competitive APY.
Facts & features
Interior
Bedrooms & bathrooms
- Bedrooms: 3
- Bathrooms: 3
- Full bathrooms: 2
- 1/2 bathrooms: 1
Rooms
- Room types: Breakfast Nook
Heating
- Central, Heat Pump
Cooling
- Central Air, Ceiling Fan
Appliances
- Included: Dishwasher, Disposal, Dryer, Range, Refrigerator, Washer
- Laundry: Electric Dryer Hookup, In Unit, Lower Level, Washer Hookup
Features
- Breakfast Bar, Breakfast Nook, Ceiling Fan(s), Eat-in Kitchen, Entrance Foyer, Open Floorplan, Pantry, Primary Bathroom - Shower No Tub, View, Walk In Closet, Walk-In Closet(s)
Interior area
- Total interior livable area: 1,294 sqft
Property
Parking
- Parking features: Off Street
- Details: Contact manager
Features
- Stories: 2
- Exterior features: Association Fees included in rent, Breakfast Bar, Breakfast Nook, Ceiling Fan(s), Covered, Eat-in Kitchen, Electric Dryer Hookup, Electric Water Heater, Entrance Foyer, Heating system: Central, In Unit, Lower Level, Off Street, Open Floorplan, Pantry, Patio, Pets - No, Primary Bathroom - Shower No Tub, Screened, Smoke Detector(s), Walk In Closet, Walk-In Closet(s), Washer Hookup
- Has view: Yes
- View description: City View
Details
- Parcel number: 1487045598
Construction
Type & style
- Home type: Townhouse
- Property subtype: Townhouse
Condition
- Year built: 1990
Building
Management
- Pets allowed: No
Community & HOA
Location
- Region: Jacksonville
Financial & listing details
- Lease term: 12 Months
Price history
| Date | Event | Price |
|---|---|---|
| 11/12/2025 | Price change | $1,750-7.8%$1/sqft |
Source: realMLS #2115971 | ||
| 11/1/2025 | Listed for rent | $1,899$1/sqft |
Source: realMLS #2115971 | ||
| 8/30/2013 | Sold | $68,000-13.3%$53/sqft |
Source: | ||
| 5/30/2013 | Listed for sale | $78,400+42.5%$61/sqft |
Source: Core Realty LLC #667757 | ||
| 2/22/2013 | Listing removed | $55,000$43/sqft |
Source: Watson Realty Corp #651628 | ||

