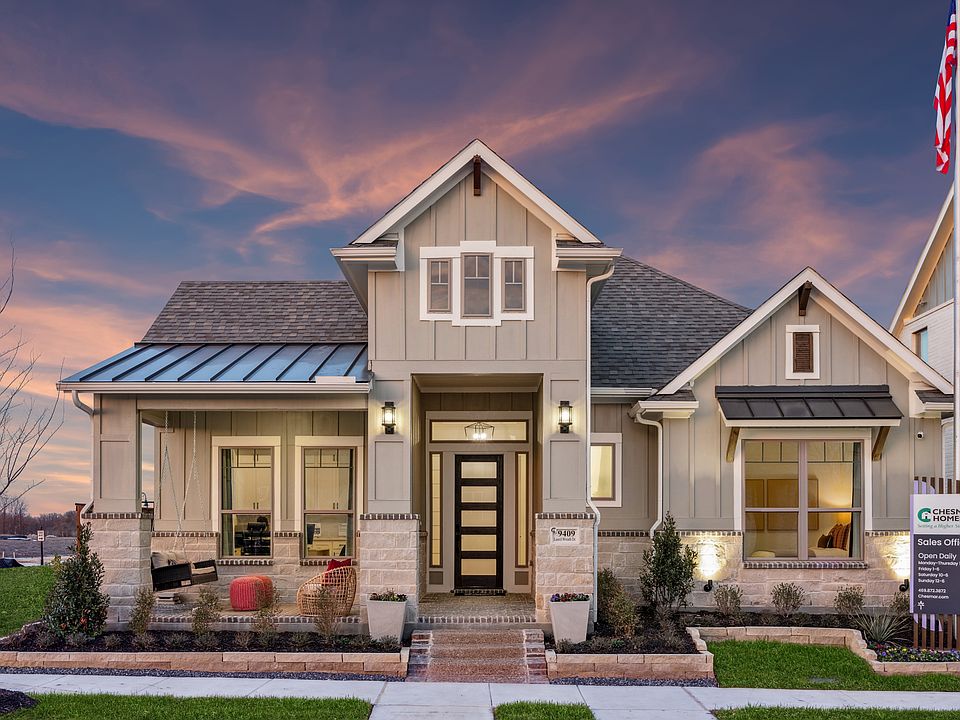MLS# 20858234 - Built by Chesmar Homes - Ready Now! ~ This beautiful single-story home spans 2,449 square feet, offering a spacious and well-designed layout perfect for modern living. It features 4 bedrooms and 3 bathrooms, providing ample space for family and guests. This home seamlessly blends indoor and outdoor spaces with the beautiful 3-panel glass sliding door, creating an open space for relaxation. The 2-car rear entry garage ensures convenient access and a clean facade. Additionally, a versatile flex room offers the opportunity to customize the space to suit your needs, whether as a home office, playroom, or hobby space. This home is designed to cater to both functionality and elegance, making it an ideal choice for those seeking a comfortable and adaptable living environment.
New construction
$449,999
9329 Persimmon Ln, Forney, TX 75126
4beds
2,449sqft
Single Family Residence
Built in 2025
6,590.63 Square Feet Lot
$449,100 Zestimate®
$184/sqft
$108/mo HOA
What's special
Spacious and well-designed layoutVersatile flex room
Call: (903) 289-6151
- 179 days
- on Zillow |
- 84 |
- 10 |
Zillow last checked: 7 hours ago
Listing updated: August 27, 2025 at 03:42am
Listed by:
Ben Caballero 888-872-6006,
Chesmar Homes
Source: NTREIS,MLS#: 20858234
Travel times
Schedule tour
Select your preferred tour type — either in-person or real-time video tour — then discuss available options with the builder representative you're connected with.
Open houses
Facts & features
Interior
Bedrooms & bathrooms
- Bedrooms: 4
- Bathrooms: 3
- Full bathrooms: 3
Primary bedroom
- Features: Dual Sinks, Double Vanity, En Suite Bathroom, Separate Shower, Walk-In Closet(s)
- Level: First
- Dimensions: 13 x 15
Bedroom
- Level: First
- Dimensions: 11 x 11
Bedroom
- Level: First
- Dimensions: 11 x 11
Bedroom
- Level: First
- Dimensions: 11 x 11
Dining room
- Level: First
- Dimensions: 10 x 11
Game room
- Level: First
- Dimensions: 10 x 11
Living room
- Level: First
- Dimensions: 15 x 17
Heating
- Central
Cooling
- Central Air
Appliances
- Included: Dishwasher, Gas Cooktop, Disposal, Tankless Water Heater, Vented Exhaust Fan, Water Purifier
- Laundry: Washer Hookup, Electric Dryer Hookup
Features
- High Speed Internet, Pantry, Cable TV, Walk-In Closet(s)
- Flooring: Carpet, Tile, Wood
- Has basement: No
- Number of fireplaces: 1
- Fireplace features: Electric
Interior area
- Total interior livable area: 2,449 sqft
Video & virtual tour
Property
Parking
- Total spaces: 2
- Parking features: Garage, Garage Door Opener, Garage Faces Rear
- Attached garage spaces: 2
Features
- Levels: One
- Stories: 1
- Patio & porch: Covered
- Pool features: None, Community
- Fencing: Wood,Wrought Iron
Lot
- Size: 6,590.63 Square Feet
Details
- Parcel number: 238569
Construction
Type & style
- Home type: SingleFamily
- Architectural style: Detached
- Property subtype: Single Family Residence
Materials
- Brick
- Foundation: Slab
- Roof: Composition
Condition
- New construction: Yes
- Year built: 2025
Details
- Builder name: Chesmar Homes Dallas
Utilities & green energy
- Utilities for property: Cable Available
Green energy
- Energy efficient items: Construction, Doors, HVAC, Insulation, Thermostat, Windows
- Water conservation: Low-Flow Fixtures
Community & HOA
Community
- Features: Fitness Center, Park, Pool, Trails/Paths, Curbs, Sidewalks
- Subdivision: Talia
HOA
- Has HOA: Yes
- Services included: All Facilities, Association Management, Maintenance Grounds, Maintenance Structure
- HOA fee: $325 quarterly
- HOA name: CCMC
- HOA phone: 469-246-3518
Location
- Region: Forney
Financial & listing details
- Price per square foot: $184/sqft
- Date on market: 3/1/2025
- Cumulative days on market: 180 days
About the community
Skip Your HOA Dues in 2026
Buy now and save big! Your 2026 HOA dues are on us. There's never been a better time to make your move to Talia! From August 1, 2025, through October 30, 2025, Purchase a new home in Talia and pay no HOA dues in 2026! But don't wait-this special offer is limited to a select number of homes sold during the promotional period. *Terms and Conditions Apply. View Here
Quick Facts
Welcome to Talia, a premier master-planned community offering resort-style living in the heart of Mesquite, TX. Designed for those who crave nature, wellness, and modern convenience, Talia blends serene green spaces with cutting-edge amenities, creating the perfect setting for your next home.
Why You'll Love These Homes
If you're looking for a beautifully designed new-construction home in Mesquite, Talia offers unmatched standard features and energy-efficient living. Our expert builders craft thoughtfully designed single-family homes that cater to every stage of life, whether you're raising a family or embracing a new chapter as an empty nester.
Why People Love This Community
Talia isn't just a neighborhood-it's a lifestyle. With over 30 miles of scenic biking and hiking trails, a resort-style pool, and an amenity center featuring a workout facility and yoga lawn, residents enjoy a vibrant, active environment. The community's prime location provides quick access to I-20, placing you just 30 minutes from Downtown Dallas and minutes from Forney's historic shopping district. Talia is also within the highly regarded Forney ISD, ensuring top-tier education opportunities for your children.
Fun Fact
Talia is designed to bring people together through nature and wellness. Whether you're relaxing in the hammock grove, taking an evening stroll around the community lake, or enjoying a fitness session on the yoga lawn, every aspect of Talia is built to encourage connection, relaxation, and a healthy lifestyle.
Ready to experience Talia for yourself? Contact our tea

Talia, Mesquite, TX 75126
Source: Chesmar Homes
