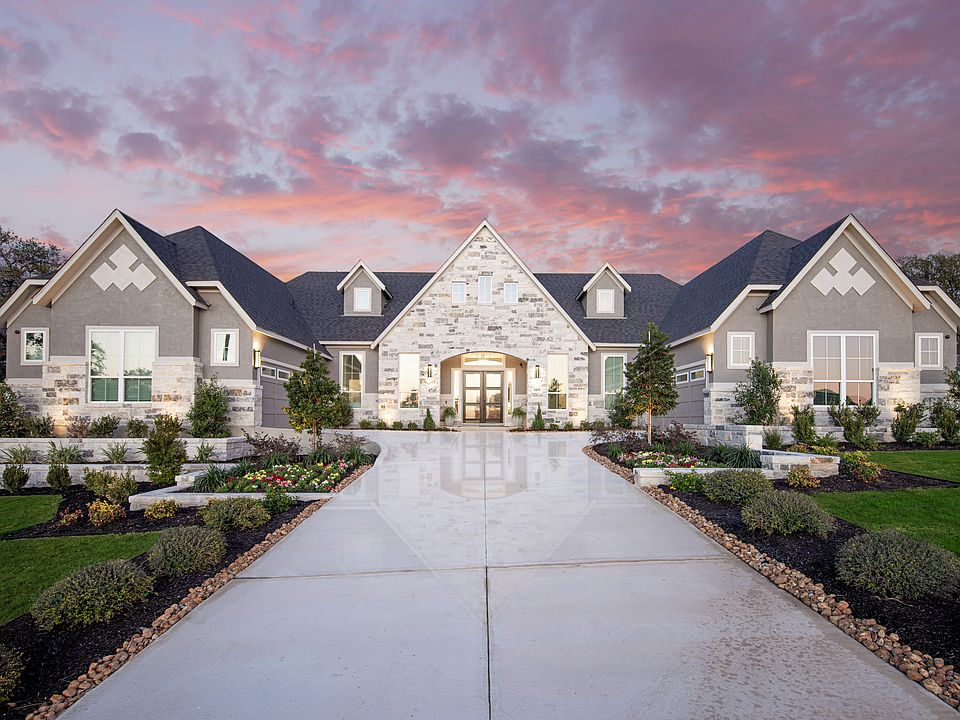Move in Ready! Offered on a 1-acre green belt in a community where every homesite is 1-acre in this boutique community. Four sides masonry, foam attic insulation, double fireplaces, double study, and vaulted ceilings in your master bedroom this home will compliment your successful yet quiet lifestyle. Only a total of 27 homes will be built in unit 1 here. Hilltop Views, just minutes from Cibolo, or New Braunfels and right between I-10 and I-35 you will have the perfect dream spot! This is a very limited opportunity community to build dreams homes like this on an acre under a million!
New construction
$859,800
9329 Steel Spur, Marion, TX 78124
4beds
3,609sqft
Single Family Residence
Built in 2025
1 Acres Lot
$843,700 Zestimate®
$238/sqft
$49/mo HOA
What's special
Four sides masonryDouble fireplacesHilltop viewsDouble studyFoam attic insulation
Call: (830) 302-3255
- 116 days |
- 392 |
- 25 |
Zillow last checked: 7 hours ago
Listing updated: October 24, 2025 at 03:28pm
Listed by:
Katie Craig TREC #836640 (210) 887-1197,
Chesmar Homes
Source: LERA MLS,MLS#: 1882083
Travel times
Schedule tour
Select your preferred tour type — either in-person or real-time video tour — then discuss available options with the builder representative you're connected with.
Facts & features
Interior
Bedrooms & bathrooms
- Bedrooms: 4
- Bathrooms: 5
- Full bathrooms: 4
- 1/2 bathrooms: 1
Primary bedroom
- Features: Walk-In Closet(s), Ceiling Fan(s)
- Area: 270
- Dimensions: 15 x 18
Bedroom 2
- Area: 143
- Dimensions: 11 x 13
Bedroom 3
- Area: 154
- Dimensions: 11 x 14
Bedroom 4
- Area: 143
- Dimensions: 11 x 13
Primary bathroom
- Features: Tub/Shower Separate, Separate Vanity
- Area: 200
- Dimensions: 20 x 10
Dining room
- Area: 143
- Dimensions: 13 x 11
Family room
- Area: 357
- Dimensions: 21 x 17
Kitchen
- Area: 240
- Dimensions: 20 x 12
Office
- Area: 143
- Dimensions: 11 x 13
Heating
- Central, Natural Gas
Cooling
- 16+ SEER AC, Ceiling Fan(s), Central Air
Appliances
- Included: Cooktop, Built-In Oven, Microwave, Gas Cooktop, Disposal, Dishwasher, Plumbed For Ice Maker, Vented Exhaust Fan, Gas Water Heater, Plumb for Water Softener, ENERGY STAR Qualified Appliances, High Efficiency Water Heater
- Laundry: Washer Hookup, Dryer Connection
Features
- One Living Area, Liv/Din Combo, Separate Dining Room, Eat-in Kitchen, Two Eating Areas, Kitchen Island, Pantry, Study/Library, Game Room, Utility Room Inside, Secondary Bedroom Down, 1st Floor Lvl/No Steps, High Ceilings, Open Floorplan, High Speed Internet, Master Downstairs, Ceiling Fan(s), Chandelier, Programmable Thermostat
- Flooring: Carpet, Ceramic Tile, Vinyl
- Windows: Double Pane Windows, Low Emissivity Windows
- Has basement: No
- Number of fireplaces: 2
- Fireplace features: Family Room
Interior area
- Total interior livable area: 3,609 sqft
Property
Parking
- Total spaces: 3
- Parking features: Three Car Garage, Attached, Garage Faces Side, Oversized, Garage Door Opener
- Attached garage spaces: 3
Accessibility
- Accessibility features: No Steps Down, Level Lot, Level Drive
Features
- Levels: One
- Stories: 1
- Patio & porch: Covered
- Exterior features: Sprinkler System
- Pool features: None
Lot
- Size: 1 Acres
Construction
Type & style
- Home type: SingleFamily
- Property subtype: Single Family Residence
Materials
- 4 Sides Masonry, Stone, Radiant Barrier
- Foundation: Slab
- Roof: Composition
Condition
- New Construction
- New construction: Yes
- Year built: 2025
Details
- Builder name: Chesmar Homes
Utilities & green energy
- Electric: GVEC
- Gas: Centerpoint
- Sewer: Septic
- Water: Green Valley, Water System
- Utilities for property: Cable Available
Green energy
- Green verification: HERS Index Score
- Indoor air quality: Integrated Pest Management
Community & HOA
Community
- Features: None
- Security: Smoke Detector(s), Security System Owned, Prewired
- Subdivision: Regency Ranch - New Phase Coming Soon
HOA
- Has HOA: Yes
- HOA fee: $585 annually
- HOA name: REGENCY
Location
- Region: Marion
Financial & listing details
- Price per square foot: $238/sqft
- Price range: $859.8K - $859.8K
- Date on market: 7/8/2025
- Cumulative days on market: 117 days
- Listing terms: Conventional,VA Loan,TX Vet,Cash,100% Financing
- Road surface type: Paved
About the community
Discover Regency Ranch, a charming community in Marion, TX, offering the best of peaceful country living with easy access to San Antonio. This neighborhood features spacious, quality-built homes by Chesmar Homes on 1 acre lots. Located just minutes from I-10, Regency Ranch provides quick access to shopping, dining, and top-rated schools, making it ideal for families and professionals alike. Experience the perfect balance of tranquility and convenience in this exceptional neighborhood. Welcome home to Regency Ranch.
Source: Chesmar Homes
