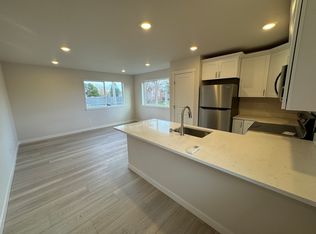With generously sized living areas and stylishly upgraded baths, this 4-bedroom, 2-bath home delivers both everyday comfort and flexible living options. Whether you're hosting guests, relaxing by the fireplace, or working from home, there's room here to adapt to your lifestyle.
The main living room welcomes you with warm-toned floors, a statement brick fireplace, and an oversized front window that invites in natural light. Nearby, a dedicated dining area offers backyard views through sliding glass doors and connects seamlessly to the galley-style kitchen. This space includes a full suite of stainless steel appliances - a 4-burner electric range, oven, refrigerator, and fan-only hood - paired with sleek cabinetry and a patterned tile backsplash.
Both bathrooms have been thoughtfully refreshed: one with a dual-sink vanity and lighted mirror, and another with striking matte fixtures and a modern black-and-white palette. Wood-style floors continue through each bedroom, and the spacious layout ensures everyone has room to spread out.
A second living area features a contemporary ceiling fan, a wide window, and a sliding barn door for added versatility and style. This lovely home also has a covered patio in the backyard, offering a blank canvas for outdoor lounging or weekend projects.
You'll be just blocks from the heart of downtown Puyallup, with Pioneer Park, Fred Meyer, and the seasonal farmers market all within easy reach. For commuting or day trips, the Sounder Station is minutes away, and Highway 512 connects you to the rest of the South Sound.
*Fireplace is for decorative use only and cannot be used without consent from Belong.
*Our homes come as-is with all essentials in working order. Want upgrades? Request it through the Belong app, and our trusted pros will take care of the rest!
House for rent
$2,775/mo
933 7th St SE, Puyallup, WA 98372
4beds
1,840sqft
Price may not include required fees and charges.
Single family residence
Available now
No pets
-- A/C
-- Laundry
-- Parking
-- Heating
What's special
Covered patioContemporary ceiling fanWood-style floorsGalley-style kitchenDual-sink vanityOversized front windowSliding glass doors
- 8 days
- on Zillow |
- -- |
- -- |
Travel times
Add up to $600/yr to your down payment
Consider a first-time homebuyer savings account designed to grow your down payment with up to a 6% match & 4.15% APY.
Open house
Facts & features
Interior
Bedrooms & bathrooms
- Bedrooms: 4
- Bathrooms: 2
- Full bathrooms: 2
Appliances
- Included: Range Oven, Refrigerator
Interior area
- Total interior livable area: 1,840 sqft
Video & virtual tour
Property
Parking
- Details: Contact manager
Details
- Parcel number: 0420342047
Construction
Type & style
- Home type: SingleFamily
- Property subtype: Single Family Residence
Community & HOA
Location
- Region: Puyallup
Financial & listing details
- Lease term: 1 Year
Price history
| Date | Event | Price |
|---|---|---|
| 8/9/2025 | Price change | $2,775-2.6%$2/sqft |
Source: Zillow Rentals | ||
| 8/1/2025 | Listed for rent | $2,850+107.3%$2/sqft |
Source: Zillow Rentals | ||
| 12/3/2015 | Sold | $236,500-1.4%$129/sqft |
Source: | ||
| 9/28/2015 | Listed for sale | $239,950+2.1%$130/sqft |
Source: Encore Real Estate NW #852599 | ||
| 12/12/2012 | Listing removed | $1,375$1/sqft |
Source: Integrity Property Management | ||
![[object Object]](https://photos.zillowstatic.com/fp/c538201861bce782a906c22616dd6f7b-p_i.jpg)
