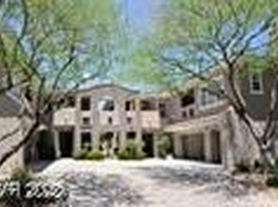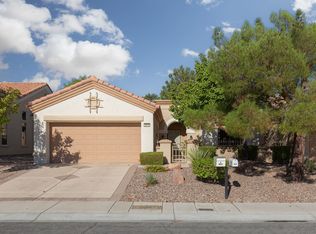Step into your dream lifestyle in this spectacular home nestled within the serene & desirable Summerlin community. It's a true retreat w/ an abundance of amenities to enjoy. This residence boasts 3 spacious bedrooms w/ their own full bathrooms - a floor plan that offers a harmonious blend of comfort & privacy. Well maintained, the home is move-in ready & just waiting for you to add your personal touch. The kitchen has been designed w/ the at-home chef in mind. It is well equipped w/ high-quality stainless steel appliances & features striking granite countertops that offer ample workspace for preparing your culinary masterpieces. If outdoor living and entertaining are on your list of must-haves, then this home is sure to impress. The private backyard is home to a charming gazebo - perfect for enjoying the balmy Summerlin evenings and entertaining friends. It's your own little piece of paradise, nearby to parks, trails, shopping & plenty of restaurants.
The data relating to real estate for sale on this web site comes in part from the INTERNET DATA EXCHANGE Program of the Greater Las Vegas Association of REALTORS MLS. Real estate listings held by brokerage firms other than this site owner are marked with the IDX logo.
Information is deemed reliable but not guaranteed.
Copyright 2022 of the Greater Las Vegas Association of REALTORS MLS. All rights reserved.
House for rent
$2,400/mo
933 Ambrosia Dr, Las Vegas, NV 89138
3beds
1,989sqft
Price may not include required fees and charges.
Singlefamily
Available now
No pets
Central air, electric, ceiling fan
In unit laundry
2 Garage spaces parking
-- Heating
What's special
Charming gazeboHigh-quality stainless steel appliancesStriking granite countertopsPrivate backyardAmple workspace
- 6 days |
- -- |
- -- |
Travel times
Facts & features
Interior
Bedrooms & bathrooms
- Bedrooms: 3
- Bathrooms: 4
- Full bathrooms: 3
- 1/2 bathrooms: 1
Cooling
- Central Air, Electric, Ceiling Fan
Appliances
- Included: Dishwasher, Disposal, Dryer, Microwave, Range, Refrigerator, Washer
- Laundry: In Unit
Features
- Bedroom on Main Level, Ceiling Fan(s), Window Treatments
- Flooring: Carpet, Tile
Interior area
- Total interior livable area: 1,989 sqft
Property
Parking
- Total spaces: 2
- Parking features: Garage, Private, Covered
- Has garage: Yes
- Details: Contact manager
Features
- Stories: 2
- Exterior features: Architecture Style: Two Story, Bedroom on Main Level, Ceiling Fan(s), Floor Covering: Ceramic, Flooring: Ceramic, Garage, Pets - No, Private, Window Treatments
Details
- Parcel number: 13735717059
Construction
Type & style
- Home type: SingleFamily
- Property subtype: SingleFamily
Condition
- Year built: 2008
Community & HOA
Location
- Region: Las Vegas
Financial & listing details
- Lease term: Contact For Details
Price history
| Date | Event | Price |
|---|---|---|
| 10/1/2025 | Listed for rent | $2,400$1/sqft |
Source: LVR #2723873 | ||
| 4/18/2025 | Listing removed | $2,400$1/sqft |
Source: LVR #2651846 | ||
| 3/20/2025 | Price change | $2,400-4%$1/sqft |
Source: LVR #2651846 | ||
| 2/3/2025 | Listed for rent | $2,500+4.2%$1/sqft |
Source: LVR #2651846 | ||
| 8/4/2023 | Listing removed | -- |
Source: LVR #2505608 | ||

