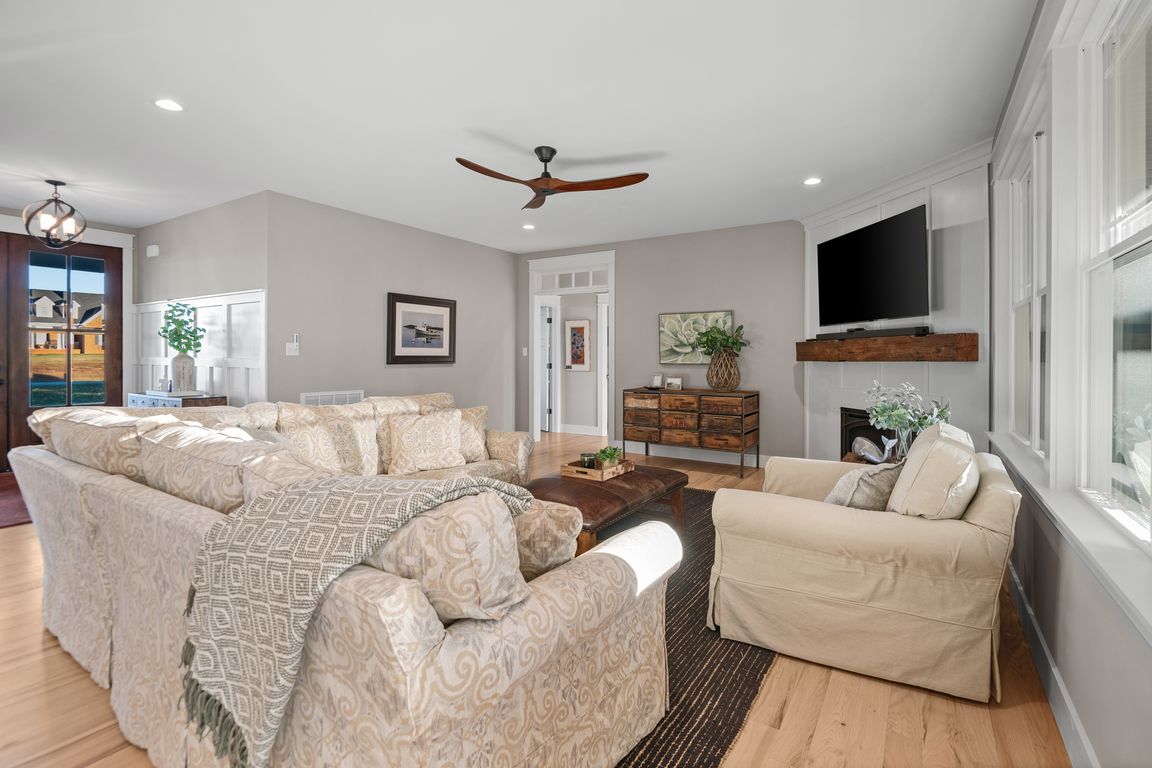Open: Sun 2pm-4pm

For sale
$760,000
4beds
2,912sqft
933 Cedar Green Dr, Powhatan, VA 23139
4beds
2,912sqft
Single family residence
Built in 2022
2.27 Acres
2 Garage spaces
$261 price/sqft
What's special
Prepare to be captivated by this custom-built 2022 Craftsman masterpiece, offering the luxury of an almost new construction home with the immediate benefit of a model-perfect finish! Built by South River Custom Homes, this pristine residence provides the ideal blend of tranquility and convenience, boasting great spacing and land with a ...
- 1 day |
- 372 |
- 25 |
Source: CVRMLS,MLS#: 2530140 Originating MLS: Central Virginia Regional MLS
Originating MLS: Central Virginia Regional MLS
Travel times
Living Room
Kitchen
Primary Bedroom
Zillow last checked: 8 hours ago
Listing updated: 14 hours ago
Listed by:
Rick Cox (804)920-1738,
The Rick Cox Realty Group,
Eleni Filippone 804-433-9113,
The Rick Cox Realty Group
Source: CVRMLS,MLS#: 2530140 Originating MLS: Central Virginia Regional MLS
Originating MLS: Central Virginia Regional MLS
Facts & features
Interior
Bedrooms & bathrooms
- Bedrooms: 4
- Bathrooms: 4
- Full bathrooms: 3
- 1/2 bathrooms: 1
Primary bedroom
- Level: First
- Dimensions: 15.10 x 14.0
Bedroom 2
- Level: First
- Dimensions: 11.7 x 12.8
Bedroom 3
- Level: First
- Dimensions: 12.4 x 10.7
Additional room
- Description: Pantry
- Level: First
- Dimensions: 13.1 x 6.6
Family room
- Level: First
- Dimensions: 18.7 x 18.0
Foyer
- Level: First
- Dimensions: 10.0 x 7.0
Other
- Description: Tub & Shower
- Level: First
Other
- Description: Tub & Shower
- Level: Second
Half bath
- Level: First
Kitchen
- Level: First
- Dimensions: 19.0 x 13.0
Laundry
- Level: First
- Dimensions: 9.9 x 8.5
Recreation
- Description: or bedroom with attached bath,closet
- Level: Second
- Dimensions: 25.11 x 19.0
Sitting room
- Level: First
- Dimensions: 12.9 x 11.7
Heating
- Electric, Heat Pump
Cooling
- Central Air, Heat Pump
Appliances
- Included: Cooktop, Dryer, Dishwasher, Electric Water Heater, Gas Cooking, Microwave, Range, Refrigerator, Tankless Water Heater, Washer
Features
- High Ceilings, Main Level Primary, Pantry
- Flooring: Ceramic Tile, Wood
- Basement: Crawl Space
- Attic: None
- Has fireplace: Yes
- Fireplace features: Gas
Interior area
- Total interior livable area: 2,912 sqft
- Finished area above ground: 2,912
- Finished area below ground: 0
Property
Parking
- Total spaces: 2
- Parking features: Garage Faces Rear, Garage Faces Side
- Garage spaces: 2
Features
- Levels: One and One Half,One
- Patio & porch: Rear Porch, Patio
- Pool features: None
- Fencing: None
Lot
- Size: 2.27 Acres
Details
- Parcel number: 05371
- Zoning description: R-5
- Special conditions: Estate
Construction
Type & style
- Home type: SingleFamily
- Architectural style: Craftsman,Custom,Ranch
- Property subtype: Single Family Residence
Materials
- Drywall, Frame, HardiPlank Type
- Roof: Composition
Condition
- Resale
- New construction: No
- Year built: 2022
Utilities & green energy
- Electric: Generator Hookup
- Sewer: Septic Tank
- Water: Well
Community & HOA
Community
- Subdivision: Cedar Green
Location
- Region: Powhatan
Financial & listing details
- Price per square foot: $261/sqft
- Tax assessed value: $846,300
- Annual tax amount: $6,347
- Date on market: 11/7/2025
- Ownership: Estate